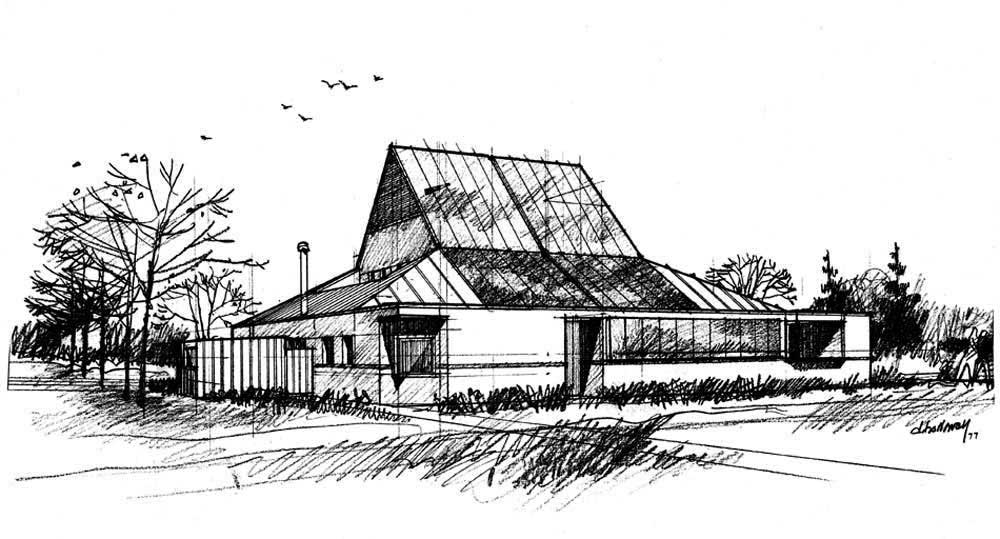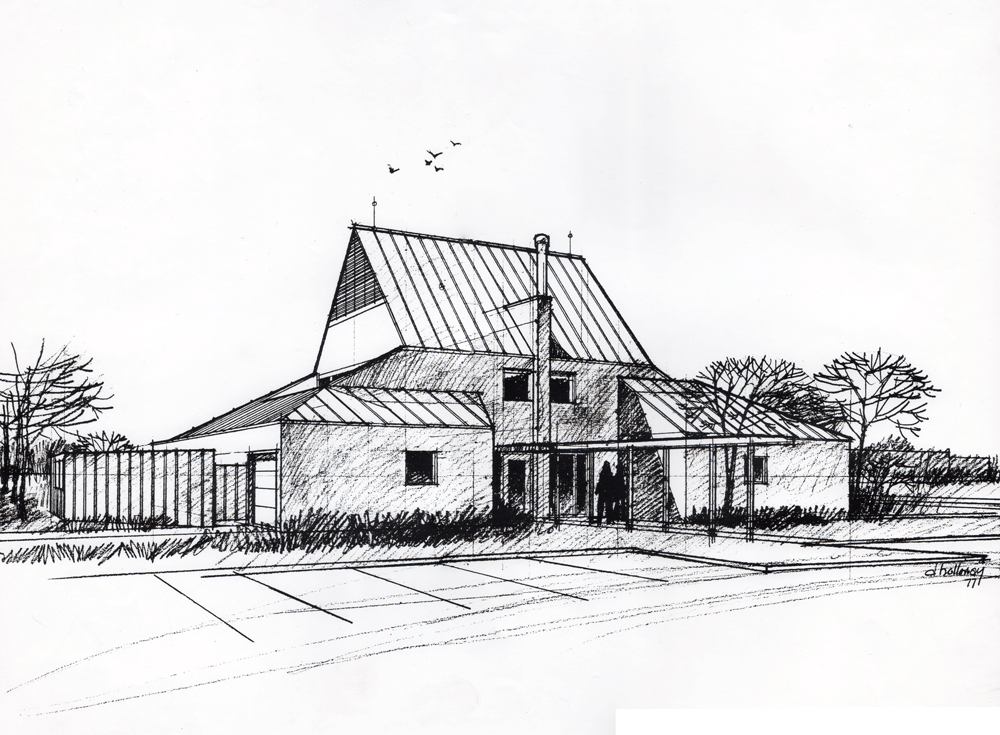Billman Medical Clinic, Hutchinson, Minnesota, 1977
Design of the Billman Clinic incorporates a large active solar hot water array on two roof slopes.

View north showing solar-thermal arrays on the roof.

View south showing main northside entrance to the clinic.
© 2009, Dennis R. Holloway Architect
