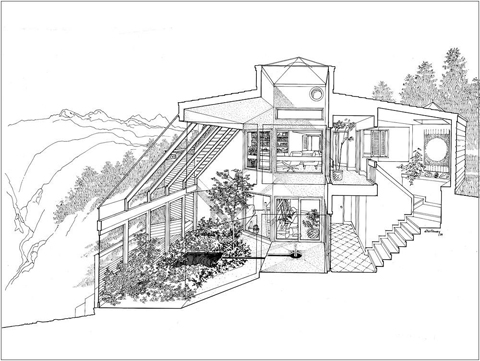Architect's Brief:
A PASSIVE SOLAR HOUSE HIGH
IN THE ROCKY MOUNTAINS
The Residence of Matt and Ellen Champion
Dennis R. Holloway, Architect
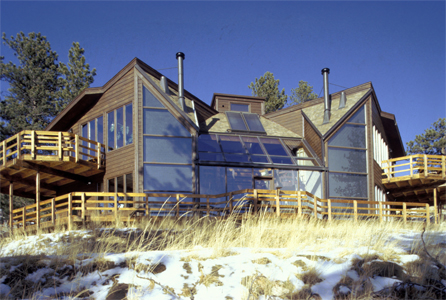
Project: Retirement home in the Rocky Mountains
Location: near Nederland, Colorado, U.S.A.
Years, programming through completion: 1979 - 1981
Area: 3060 square feet (284 square meters)
Team Collaboration:
Architect: Dennis R. Holloway, Architect
Owners: Matthew and Ellen Champion
Engineering: Nicol & Giltner, Consulting Engineers; Craig Christensen, National Solar Energy Research Institute (U.S.)
Contractor: Bill Erdkamp
Photography: Youngblut Photographics
Construction Details
Foundation: 8-inch concrete with 4-inch rigid foam to 4 feet below grade
Walls (building envelope): 2x6 studs with R-19 batt insulation, mirrorized vapor barrier on inside of studs, 1/2-inch plywood exterior sheathing plus one-inch rigid foam sheathing, 3/4- inch lapped cedar on interior/exterior of walls
Trombe walls: 8" thick solid-grouted concrete masonry units
Glazing: double insulating glass (1") on all windows, low-iron glass on southern elevations and Trombe walls.
Floors: main floor—quarry tile over 3-inch concrete slab over plywood membrane over 2x12 joists; lower floor— quarry tile over 4-inch concrete slab
Ceiling: 1/2-inch cedar boards, 2x12 joists, with R-30 batt insulation
Energy Design Context
Heating degree day: 8900
Design heating load: 4.69 Btu/(°F-day ft²)
Energy Support Systems: direct solar gain, mass walls and floors, unvented Trombe walls, Novan solar domestic hot water system
Auxiliary heat contribution from two wood stoves: one cord of pine (winter, 1981)
An Owner-Architect Collaboration
Situated on the steep edge of precipitous Boulder Creek Canyon in Colorado, the Champion home commands an extraordinary southern view of the Rocky Mountain Continental Divide and the glaciers of James Peak. This location, east of the threshold between two dominant North American weather systems, lies in a mountain rain shadow, and is often lashed with stormy westerly winds. At 8200 feet (2500 meters) above sea level, the combined climatic conditions of the home site's southerly exposure, with 300 days of sun per year, arid air, and cold winters, invited a passive solar architectural design solution.
Beginning in 1979, the owners and architect collaborated on preparation of a building program for their retirement home. The Champions had been referred to Holloway, who was known to be developing "passive solar" and "autonomous" architecture, and asked him to work with them on their dream house.
The owners stipulated a simple house with a large great room, master bedroom suite, weaving studio, workshop, and guest bedroom (for grandchildren). They also wanted a greenhouse space for growing vegetables and kitchen herbs year round to be incorporated into a house that was, to the greatest extent possible, "off-grid", and heated and cooled by the sun.
At a time when the so-called "energy crisis" of the 1970's Arab Oil Embargo, and industrial society's dawning awareness that combustion of fossil fuels, and consequent greenhouse gas emissions, were causing global climate changes, the reason d'être for a passive solar autonomous house project took on urgent futuristic relevance for both owners and architect.
Sources of Inspiration
Just prior to beginning his design process for the Champion home, Holloway had traveled to Vienna, where he had been impressed by Austrian architecture's incorporation of the Innenhof—an "inner courtyard" with glazed roof that is centered in the building to introduce daylight while reducing building surface area, exposure to seasonal heat loss and gain, and acting as a thermal buffer zone. Another historical architectural influence in his design development was a symmetrical plan for an unbuilt house by 18th century Swedish-Scottish architect, Sir William Chambers.
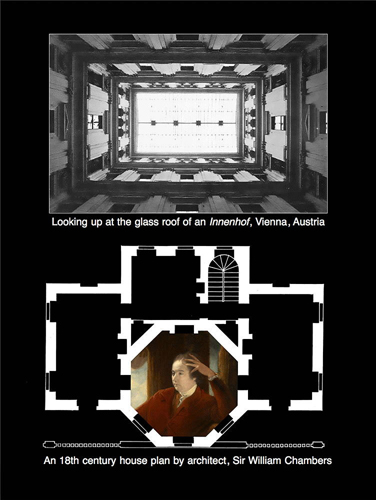
Design Concept Resolution
With road access to the canyon-edged homesite from a higher elevation, the garage was positioned uphill with a stair ramp leading down to the house. The at-grade entry opened to the house main level containing the great room and master bedroom above a lower walkout level for the weaving studio, workshop, and guest quarters.
Holloway gathered the various program spaces and arranged them in a north-pointing V-shaped plan around a semi-interior greenhouse atrium which was glazed on its exterior south side and appended to a contiguous central two-and-one-half story ventilation tower.
The major glass areas for exterior viewing and passive solar heat gain were positioned on the south, southeast, and southwest sides of both levels of the house. The symmetrical floor plan, with its wide faceted southern exposure, mirrored the sun's oscillating seasonal passage across the sky. The Champions suggested placement of the great room on the eastern side to receive the morning sunlight, and the master bedroom on the western side to take advantage at bedtime of warmth gained from the afternoon sun.
Intentionally, the northeast and northwest facades of the V-shaped plan would receive reduced solar exposure. The lower floor, built into the temperature stabilizing thermal mass of the steep hillside, had no windows to the north, thereby reducing heat losses and gains. Windows were also minimized on the north side of the main level. The 'airlock" entrance and service zones were placed to the north of both levels to increase insulative thermal buffering.
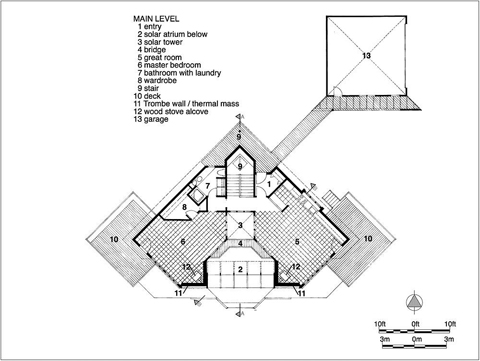
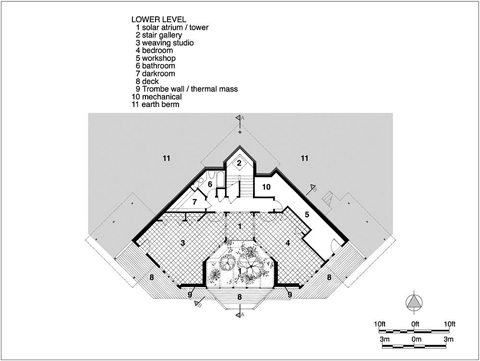
Passive Solar Design
The Champions found that life in their passive solar home was kind of like being on a sailboat. Just as the sailboat requires the sailors' active involvement with sail manipulation to change its vector of motion, the passive solar house requires its inhabitants to become mindful of the variables of season, time of day, sun angle, wind direction, and outdoor temperature, and to manually operate the various vent openings of the house to maintain thermal comfort.
The residence was designed to be a high-thermal-mass structure with 800 square feet of double glazed solar aperture. Primary direct gain was provided by 160 square feet of vertical and 200 square feet of 45° sloped insulating glass supplemented by 200 square feet of casement windows on the southeastern and southwestern elevations. Flanking the sunspace, an additional 200 square feet of insulating low-iron glass was held three-and-one-half inches off of two Trombe walls. To open the main level to the dramatic southerly views, Holloway chose to glaze a portion of the central greenhouse sloped roof— an area larger than computer simulations by SERI consultant, Craig Christensen, suggested.
Every morning throughout the year as soon as sunlight passed through the solarium glazing, heated air rose to convectively initiate a thermosiphoning loop. During the heating season, the solar gain in the solarium was shared with the surrounding living spaces by opening windows and sliding doors in the interface wall. Holloway's design aimed to circulate the warmed air throughout the house in a series of steady themosiphoning convective loops, driven by the airflow loop of the central solarium "solar engine". Convection loops were promoted by the open floor plans, high ceilings, and the northern stairway. Although monitoring of airflow was not done, the Champions reported a uniform warmth in their home, free of the drafts of cold spots to which they were accustomed in their previous conventionally heated homes. As the warm air wafted around the open plan of the house, energy was stored throughout in contact with the various thermal masses, to be re-radiated as the sun set. As the solarium cooled down through radiation to the night sky, its thermosiphoning loop reversed direction and drew heat from adjacent rooms. During the winter, the Champions isolated this evening solarium air loop by closing the doors and windows of the shared interface wall, allowing the stored heat in the thermal mass to radiate into the living space. Due to heat loss through its glazing, the temperature of the isolated solarium air could fall as low as the mid-40°F range, above freezing temperature.
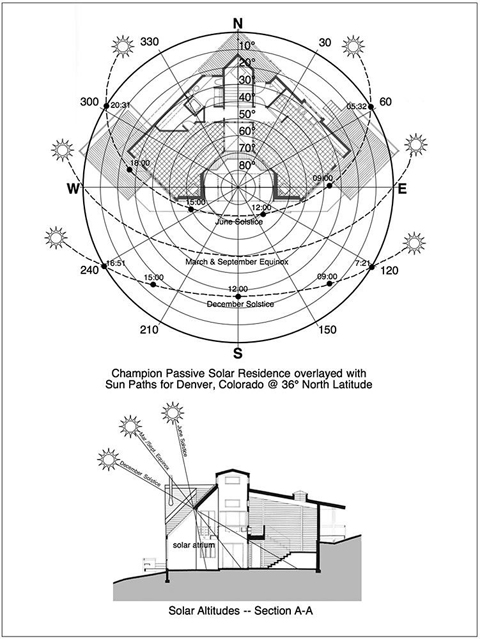
Throughout the year storage of solar heat was provided by two L-shaped, 8" thick solid-grouted concrete masonry unit walls on either side of the solarium. The L's south facing Trombe wall section under glass was painted black for increased absorption of sunlight. Clad on the roomside with 4-inch fieldstone veneer, these combination mass and Trombe walls provided striking alcoves for the home's two auxiliary wood stoves. Roof sections above these two alcoves were lowered and sloped downwards to avoid shading of the greenhouse 45° roof glazing. The triangular undersides of these roof sections in the great room and master bedroom were clad in seamed-copper panels to reflect wood stove heat downward to warm the ceramic tile floor and the house inhabitants. The inner legs of the L-shaped mass walls stored solar heat from both the sunspace and southeast/southwest windows. Throughout the year, temperature swings in the house were dampened by the combined mass walls, ceramic-tiled concrete floor slabs on both floor levels, and the greenhouse growing bed soils.
During the high angle of the summer sunlight, and due to the coefficient of reflectance of glass, most of the solar energy was reflected away from vertical glass and did not enter the house envelope, thereby eliminating necessity of mechanical cooling.
Inspired by the "chimney effect" of the Native American Tipi, opened high vent windows in the two-and-a-half story high central tower, allowed for gravity stratified heated air to be expelled. The negative pressure thus created forced dry outside cooler air to enter the house through low windows in the greenhouse south wall and from other house exterior windows. The introduction of outside ambient arid air movement across human skin, through "evaporative cooling effect" created good comfort level, even on hot days. The Champions regulated the in-flow of cooling outside air by adjusting the openings of northern windows in the kitchen and bathroom.
Performance
In 1982, after spending two-and-a-half heating seasons in the Nederland home, the Champions enthusiastically reported year-round comfort and a 12-month growing season for vegetables, herbals, and sun-loving flowers. Data they collected over a typical December week (mean outside temperature 20°F) demonstrated house interior temperatures in the mid-60°F range. With ample radiant heat available to the skin from the thermal masses, they found this temperature range optimal for comfort.
Two wood stoves, the only non-solar auxiliary heat source, were used in the daytime, only, following two or three days of no direct sun—a relatively rare occurrence at the house location. On particularly cold and windy nights or following a cloudy day, a few hours of evening wood-burning kept the owners comfortable. For example, the Champions burned one cord of pine wood over the relatively mild heating season of 1981. The temperature of the greenhouse fell as low as 47°F only once, when competing with an outdoor temperature of -26°F. This cooler nighttime temperature actually stimulated growth of the greenhouse plants. Excess moisture from the greenhouse was well appreciated for its humidifying effect on the arid mountain air.
In summer, the high mountain-valley microclimate bathed the house in light southerly breezes and held ambient temperatures in the mid-80°F range. While no summer monitoring was performed, the owners found their home quite comfortable with no auxiliary mechanical cooling including parlor ceiling fans.
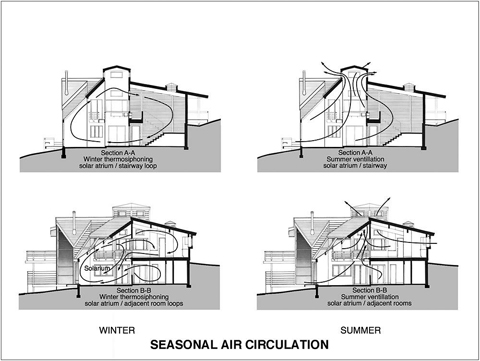
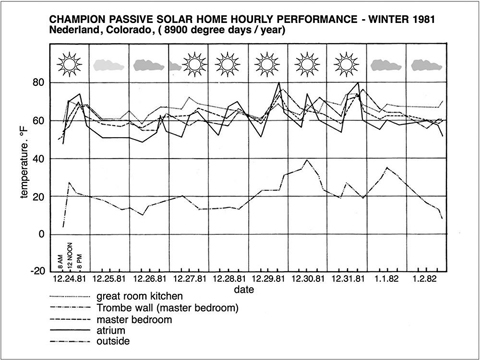
Conclusion
The Champion passive solar house project was a rewarding experience for both clients and architect. The experiment showed convincingly that passive solar architecture in the high Rocky Mountains of Colorado could achieve nearly 100% space heating and summer cooling without necessity of auxiliary fossil fuel or electrical energy for heating and cooling and without any backup fans or motors. Inhabitants' willingness to dress appropriately determined if any back-up wood heating was required to achieve thermal comfort. Utilizing a flexible combination of closed-cell Trombe walls, direct-gain fenestration, floor and wall thermal mass, and solarium/solar chimney in well-insulated open-plan building, comfort level was achieved during all seasons in settings from 6,000 to 10,000 degree-days F .
