
Far View House and Pipe Shrine House
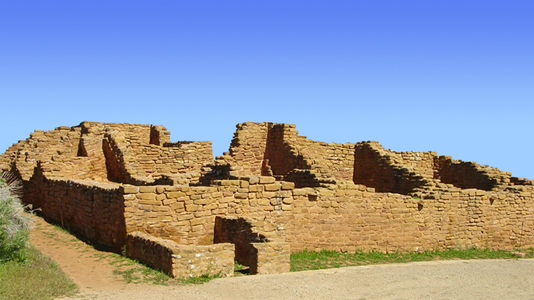
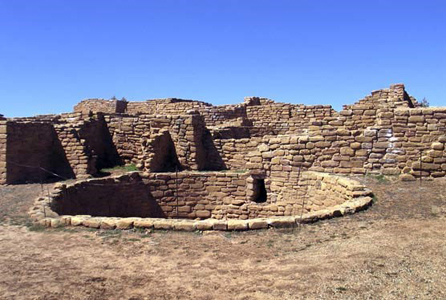
Above: Far View House ruin as currently repaired and stabilized.
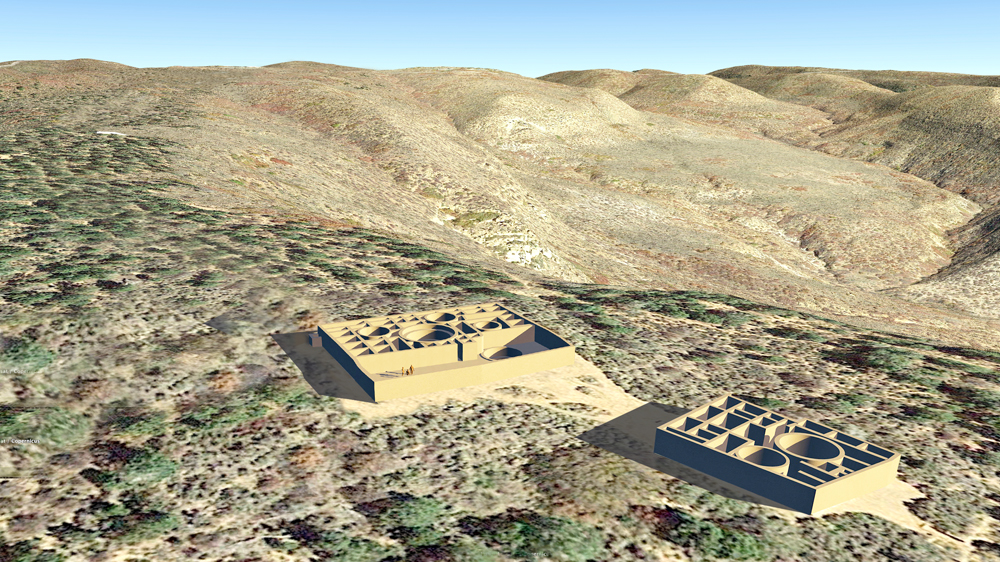
Above: Photomontage of Far View House (left) and Pipe Shrine House CG models over aerial photo of actual site at Mesa Verde National Monument
The Far View group at Mesa Verde National Park consists of more than twenty sites, five of which have been excavated. Two of those, Far View House and Pipe Shrine House, shown here, began as eleventh-century Great Housse-- Chaco Canyon Outlier sites. Several of the other surrounding sites in the Far View Group, were first built in the eleventh century, and, like Far View House, continued to be used through the thirteenth century. Far View Great House began as early as 1018. Thirty to forty large rectangular rooms (up to three stories tall) surrounded a single large Chaco-style kiva (a round room with both domestic and ritual/spiritual functions). Later three more small kivas were incorporated into the plan. The nearby smaller structure, Pipe Shrine House, begun in the eleventh century and continued to be modified expanded through the thirteenth century.
Elevation is 2344 meters (7690 feet) above sea level.
Coordinates: 37°14'16.4"N 108°30'13.3"W
37.237874, -108.503688
Materials of construction: Mortaless stone masonry walls, with log upper floors and roof supports, and cedar purlins supporting mud/clay roofing.
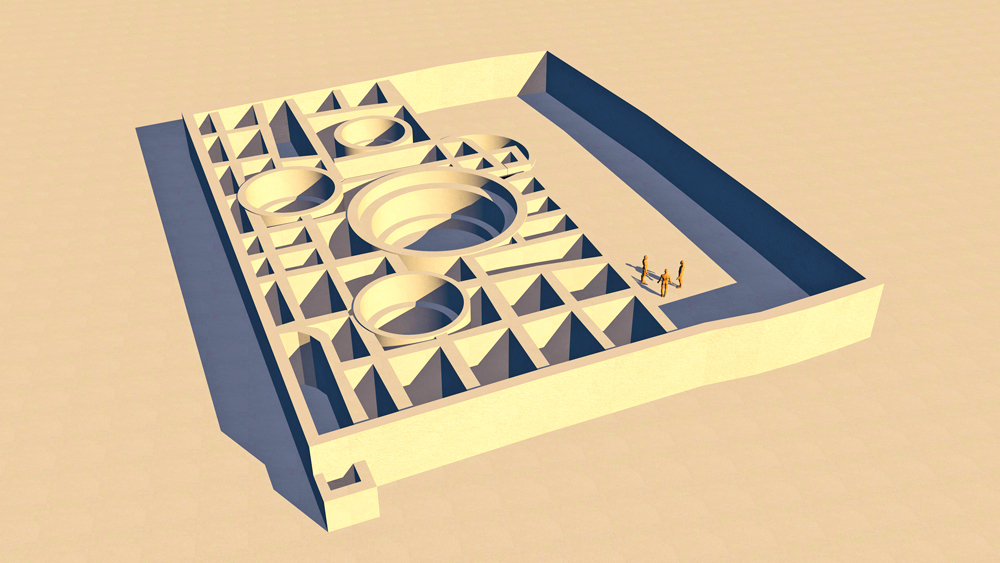
Far View House
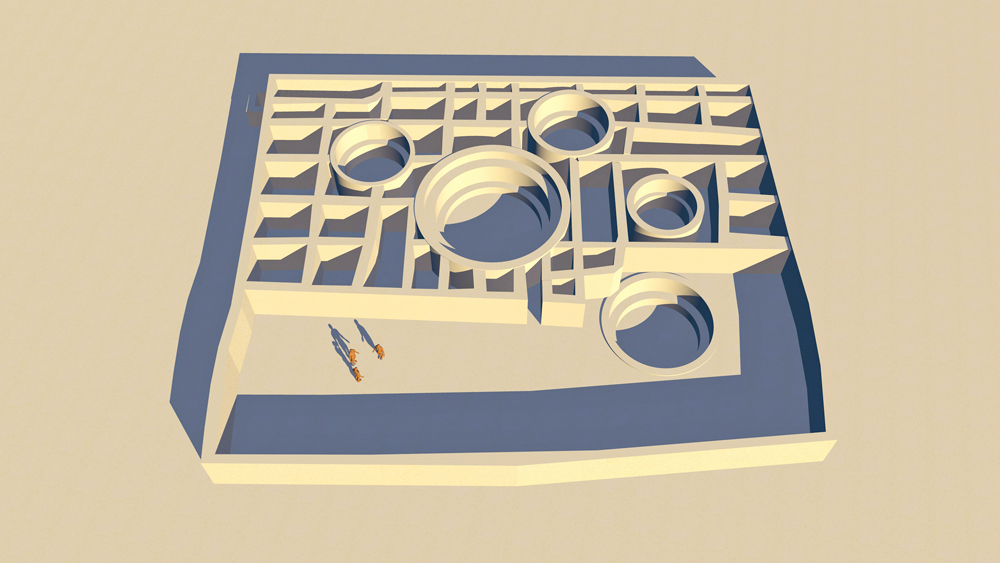
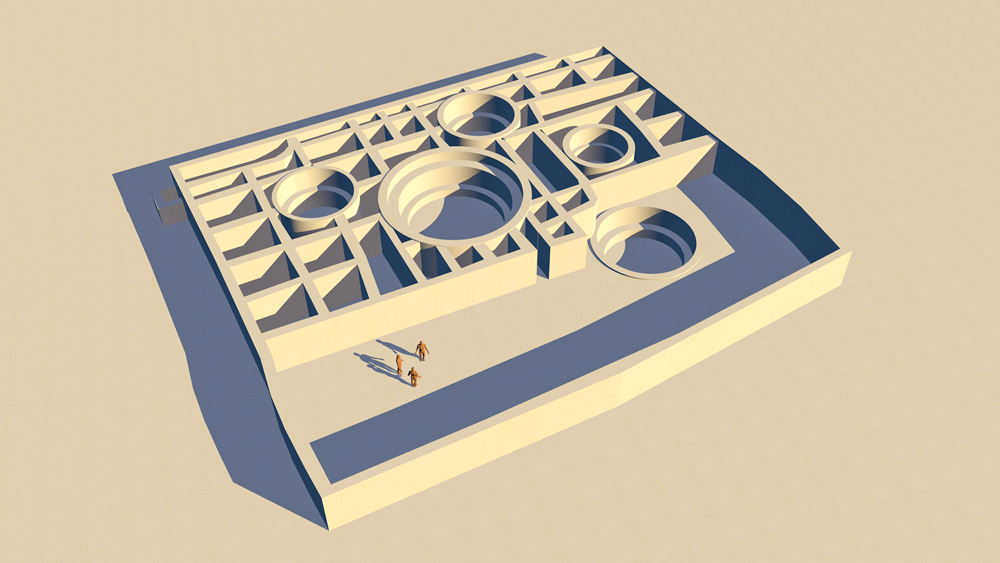
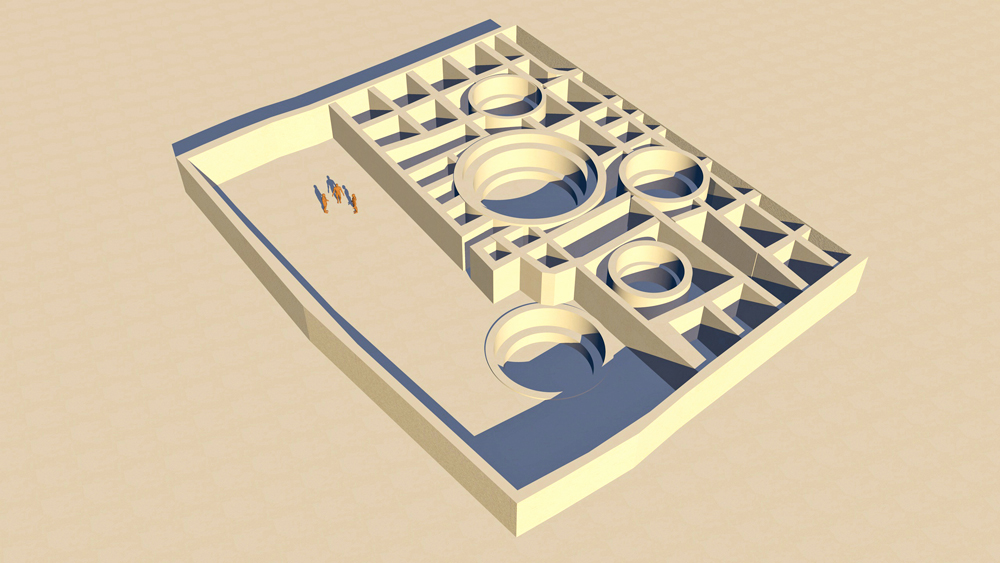
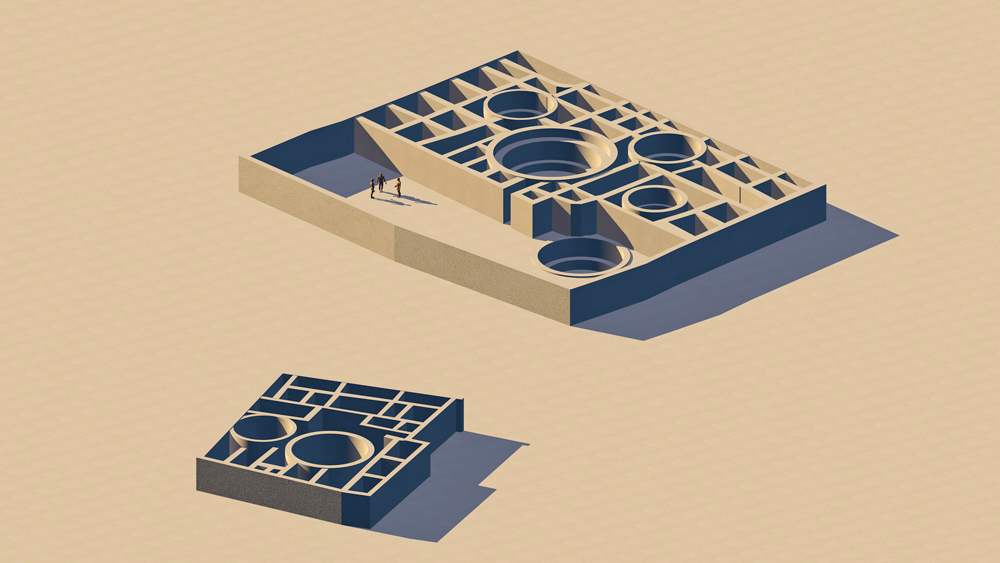
Pipe Shrine House in front of Far View House
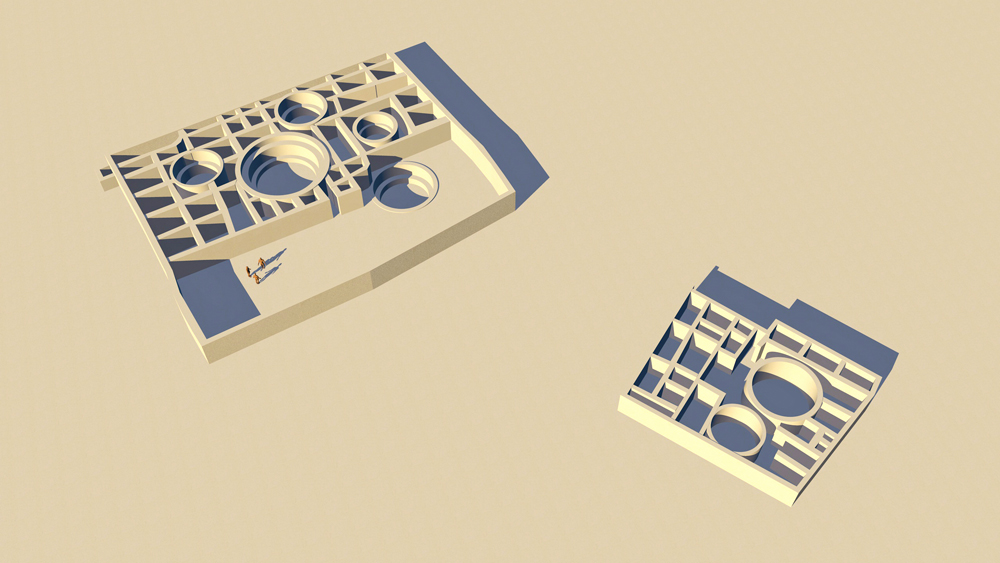
Pipe Shrine House (right) and Far View House (left).
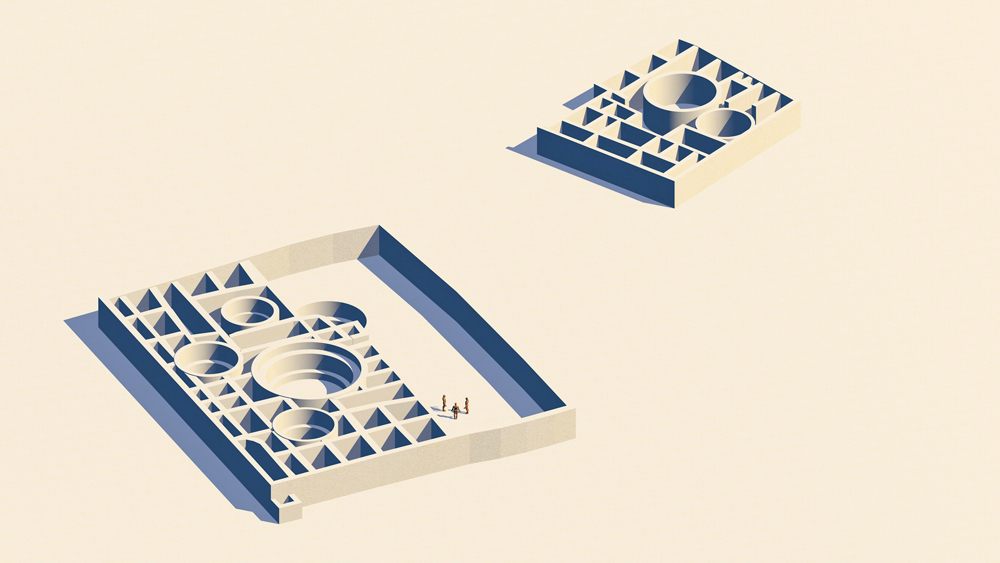
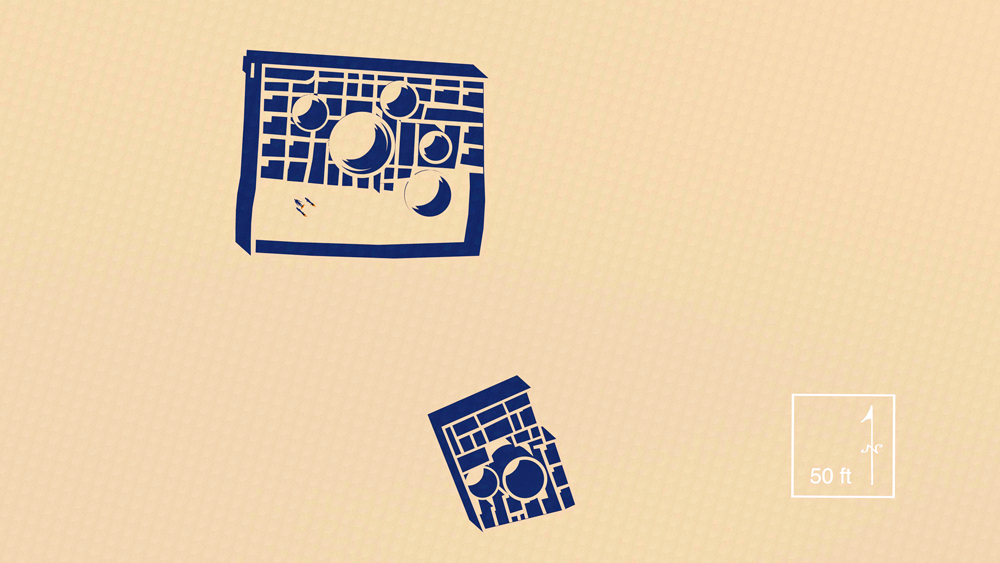
Data for CG model:
1. Morgan, William N., 1994. ANCIENT ARCHITECTURE OF THE SOUTHWEST, University of Texas Press, Austin, Texas.
2. From Crow Canyon Archaeological Center - Updates from the Mesa: The Far View Archaeological Project: https://crowcanyon.org/resources/updates-from-the-mesa-the-far-view-archaeological-project/
3: Soft Capping of Archaeological Masonry Walls: Far View House, Mesa Verde National Park: https://www.academia.edu/79076017/Soft_Capping_of_Archaeological_Masonry_Walls_Far_View_House_Mesa_Verde_National_Park