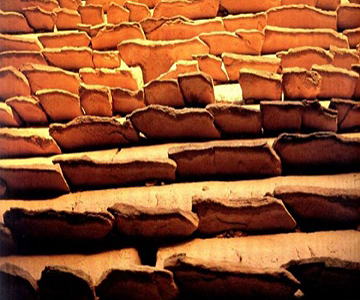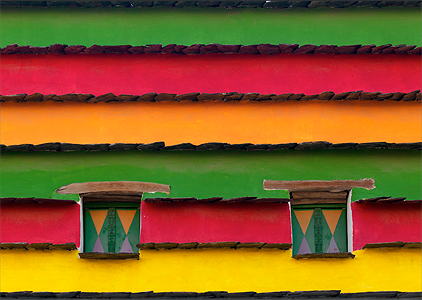
Al-Qasabat Mud Dwellings


In the highlands of the Southern-most province of the Kingdom of Saudi Arabia, the Asir Culture has been building farming villages composed of mud dwellings, called "Al-Qasabat", — watch towers protecting human families, their livestock, and grain from marauding enemy tribes. They are sensitive design adaptations to ambient environmental conditions — annual rainfall of 300 to 500 millimetres (12 to 20 inches) falling in two rainy seasons, and the large temperatures swings. With a relatively small area, about 100 square meters (1000 square feet), and with a height up to 10 meters (33 feet), Asiri farmhouses are massive in terms of construction material, mainly for security reasons and to protect against weather. The thickness of walls is from 60–100 centimeters (24 - 40 inches) providing a thermal mass that stabilizes the interior temperature. The courses of mud brick are applied one after the other so that the previous layer can dry before the next one is added. The walls are "battered" (slope inward) to reduce thickness with rise. This reduces the effects of rains, and reduces the materials and the pressure of the lower walls. The most visually striking feature of these mud houses are the horizontal rows of stone slates that have been inserted into the walls at half meter intervals. The slates slope downward directing rainfall away from the mud walls, protecting them from erosion susceptibility. The effect is that of a bird plumage; the rain is prevented from touching the wall itself. Importantly, in the high sun angles of the near equatorial region, the slate courses also function to cast cooling shade on the facades throughout the day and year. Canitlevered slates cause rain shadows as well as sun shadows.
Elevation varies c. 2042 meters (6700 feet) above sea level.
Construction Materials: walls of stone or adobe (Arabic atab) brick and mud mortar, slate stone wall shades, roof of clay and mud over brush supported by wood support structure.
Data for CG model:
1. Samir, Haitham & Klingmann, Anna & Mohamed, Mady. (2018); Examining the Potential values of vernacular Houses in the Asir Region of Saudi Arabia. ISLAMIC HERITAGE 2018.
2. Oliver, Paul, 1997; Encyclopedia of Vernacular Architecture of the World, Volume 2. Cultures and Habits – Arabian Peninsula, Cambridge University Press. 1997
3. Jäger-Klein, Caroline, & Mortada, Higham, 2015; Cool Relaxation - Traditional architectural design strategies for air ventilation in the west of Saudi Arabia, Journal of Comparative Cultural Studies in Architecture, 7/2015.
4. NIlsson, Sten, 1985; Environment and Design: Notes on the Vernacular Architecture of the Asir, Environmental Design: Journal of the Islamic Environmental Design Research Centre 2, edited by Attilo Petruccioli, Rome: Carucci Editions, 1985.
5. Youtube: https://www.youtube.com/watch?v=J9mvePvUUw0




