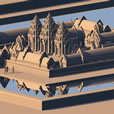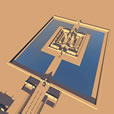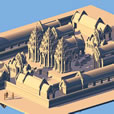
Banteay Srei (original Sanskrit name: Ishvarapura, "City of the Lord Shiva")
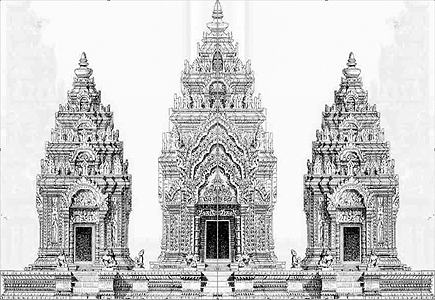
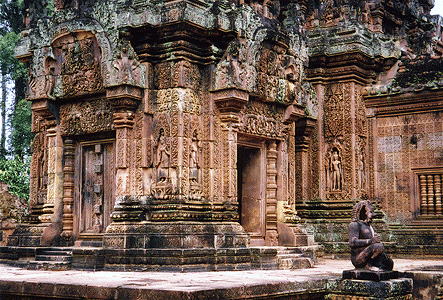
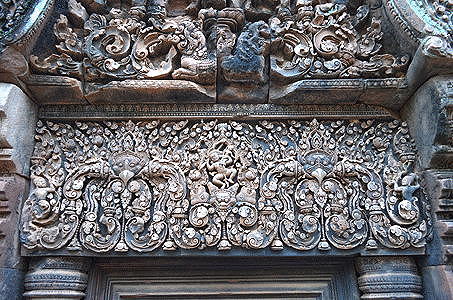
The Banteay Srei complex is a Khmer Culture shivaite temple near Angkor, Cambodia: the main idol located in the central sanctuary-tower was a linga, the phallic symbolic representation of the Hindu god, Lord Shiva.
Compared to other temple complexes at Angkor, Banteay Srei is relatively small in size, yet the extraordinary carving of all the surfaces of its sandstone architecture, is unequaled in any other Khmer temple. These carvings were the first in Angkor to depict the mythological stories from the Mahabharata, India's longest Sanskrit poem. The complex of buildings , organized along an east-west axis, was a place of worship and a pilgrimage site with a duty to provide hospitality; in totality it is a representation of the celestial residence of the Gods, modeled on Indian ideas, and was hierarchically organized. The central complex with three surrounding walls with gopuras (gates), containing the three sanctuary towers, mandapa (a place for religious dancing and music), and libraries, was reserved for the elites. It was surrounded by a water moat representing the primal cosmic ocean. The alley of buildings to the east leading up to the central complex was open to everyone.
Dedicated in 967 C.E., founded by Yajnavaraha, the Brahmin guru (Vedic teacher) of Kings, Rajendravarman II and Jayavarman V. Banteay Srei was the only major temple at Angkor not built by or for the king. This temple lies near the hill of Phnom Dei located twenty-five km to the northeast of the main group of Angkor temples, where Yaśodharapura, the Khmer capital of that time, was located.
Location coordinates: 13°35'53.7"N 103°57'46.3"E
13.598256, 103.962857
Elevation is 61 meters (200 feet) above sea level.
Materials: Walls of an uncommon pink-hued sandstone, roofs of glazed tiles supported by wood structure.
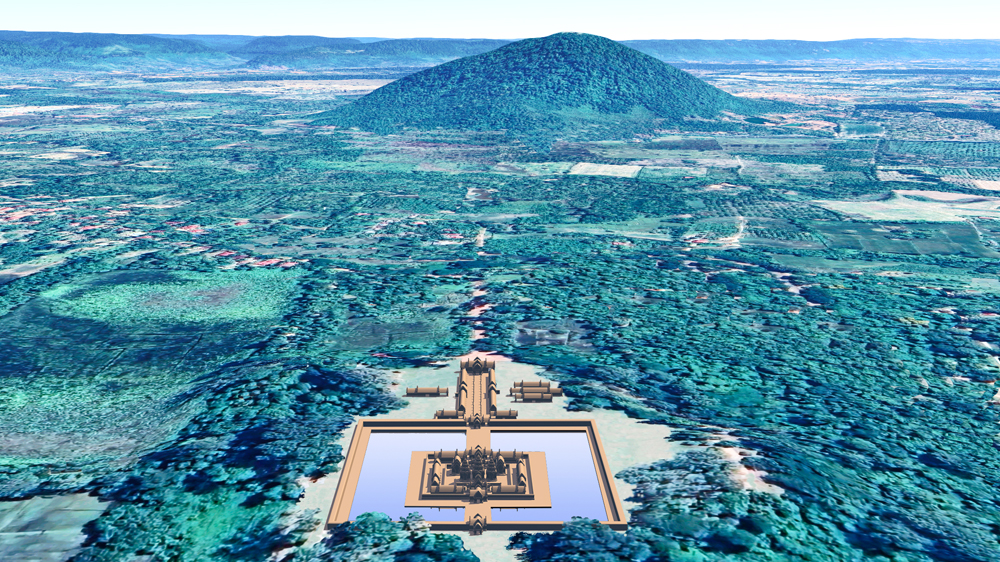
Photomontage of Banteay Srei Temple complex CG model upon aerial photograph of actual site. In the distance is the hill of Phnom Dei. The model shows the water-filled moat.
Data for CG model:
1. Petrotchenko, Michel, 2012; Focusing on the Angkor Temples, The Guidebook; Amarin Printing and Publishing Public Company Ltd., Thailand, 2nd Edition, 2012.
2. The temple of Banteay Srei - The "royal road".
https://malraux-org.translate.goog/le-temple-de-bantay-srey/?_x_tr_sl=fr&_x_tr_tl=en&_x_tr_hl=en&_x_tr_pto=sc
3. Sarao, K.T.S., 2012; Banteay Srei, the Cambodian Citadel of Women: A Look at the Scenes from the Ancient Indian Epics and the Purāṇas; Paper: Conference: International Seminar on Civilizational Dialogue between India and ASEAN, organized by the Ministry of External Affairs and Indian Council of Cultural Relations in association with Nālandā University and Government of Bihar, Patna, 20-22 July 2012.





