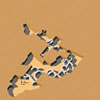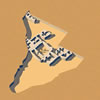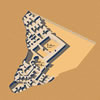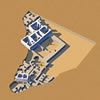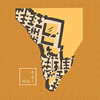
Beidha
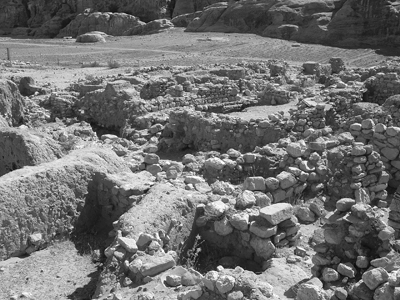
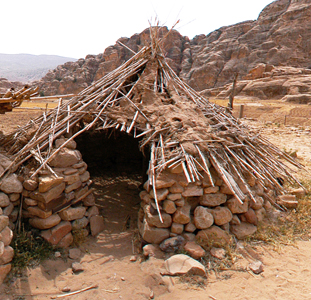
Located in southern Jordan, within the World Heritage Site of Petra, Beidha is known as an archaeological site that contains evidence of the transition from nomadic hunter-gatherer to organized village lifestyle at the period known as Pre-Pottery Neolithic B (PPNB).
Natufian (c. 12,300–10,900 BCE) followed by period of abandonment
hunter and gatherer, foragers
Seasonal encampment repeatedly occupied over centuries
absence of permanent buildings, storage, burials, and large stone implements
Before plant domestication
PPNA: (c. 10,000–8,800 BCE)
Between hunting and gathering and sedentary farming societies.
Plant domestication, with cultivation of barley and emmer wheat
Goat hearding, wild animals like ibex hunted, gathered wild plants, fruits and nuts.
The architecture is characterized by small circular buildings, with subterranean floors
Burials were found in areas used for ritual purposes
A wall surrounded the village of 50-100 people.
PPNB: c. 8,800–6,500 BCE (Beidha was abandoned c. 6500 BCE)
Institutional animal domestication
included construction of dwellings and architecture of differentiated use for long-term occupancy. Rooms are increasingly differentiated into storage rooms, work shops, and living areas. The architecture, found in 7 successive layers, is characterized as transitioning from semi-rect angular to rectangular layouts
By c 8000–7000 BCE, appearance of the first two story houses, where the first floor seems to have been used for storage.Population grew to 235. Individual households became more independent and public buildings were increasingly important venues for conducting community-wide activities that served to integrate the village. Village sites are small craft specialization
Nabatean: beginning c. 150 BCE.
walled agricultural field terraces found.
Elevation is c. 1020 m. (3350 ft) above sea level.
Construction: techniques vary from century to century, but generally, stone and mud wall construction, compacted clay flooring, and clay and reed roof construction over wooden support structure.
Source of date for CG model:
1. Comer, Douglas C. 2003; Environmental History at an Early Prehistoric Village: An Application of Cultural Site Analysis at Beidha, in Southern Jordan; in Journal of GIS in Archaeology, Volume 1, April, 2003
https://www.esri.com/library/journals/archaeology/volume_1/cultural_site_analysis.pdf-accessdate=15
2. Byrd, Brian F., 2005: Early Village Life at Beiha, Jordan: Neolithic Spatial Organization and Vernacular Architecture. British Academy Monographs in Archaeology 12. Oxford University Press, January 2005.
https://www.researchgate.net/publication/287646584_Early_Village_Life_at_Beidha_Jordan_Neolithic_Spatial_Organization_and_Vernacular_Architecture_British_Academy_Monographs_in_Archaeology_12


