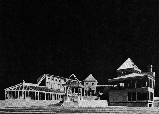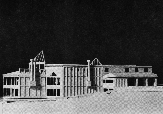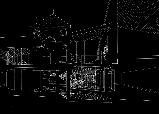Bunker Residence Project, Boulder, Colorado
The project for a 20,000 square foot residence incorporated Trombe walls and direct gain swimming pool solarium for primary space heating. The V-shaped plan has an east-west axis, resulting in southern exposure for the solar gain surfaces of Trombe walls and sunspace.
© 2009, Dennis R. Holloway Architect









