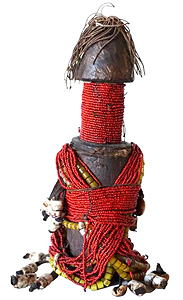
Fali Village and Granaries

Fali culture of northern Camaroon and Northeastern Nigeria, engaged primarily in farming and hunting, have for countless centuries built this architecture of circular houses and granaries with conical thatched roofs clustered around courtyards. Anthropologist Jean Paul Leboeuf, suggests that the Fali society is divided into two groups corresponding to a creation myth of gestating cosmic eggs of tortoise and toad. This mythology is expressed at all levels of their art and architecture as complementary and reciprocal female and male elements (similar to yin and yang); habitation combines the feminine cylindrical masonry with the masculine conical roofs of wood and straw, the form of which must imitate the tortoiselike primordial house. The Fali macrocosm is reflected in the human microcosm (subdivided into four parts of head, trunk, upper limbs, lower limbs and central sexual organs). The human body, feminine and masculine, (toad and tortoise) has its correspondence in design of every element of the human-built environment and all of Nature. Similar to many sub-Saharan peoples, the Fali's subsistence economy and social organization is based upon cultivation of various grasses. The granaries, of eleven principle types, are their most important inventive and symbolic edifices. They represent the mythic ark (an enormous earthen jar) containing edible seeds, and are subdivided into separate spaces for while millet, yellow millet, red millet, wild melon, white sesame and rice.
Elevation in mountainous regions ranges c. 1000 meters (3000 ft), with crops at lower elevations.
Materials: mud, mud brick, stones in mud, thatch roofing
Data for model:
1. Guidoni, Enrico, 1939; Primitive Architecture, translated by Robert Erich Wolf, in Electa/Rizzoli History of World Architecture Series, Electa Editrice, Milan, 1975.
1. Lebeuf, Jean-Paul, 1961; L'Habitation des Fali : montagnards du Cameroun Septentrional, Technologie, Sociologie, Mythologie, Symbolisme, Published by Museum National Histoire Naturelle & Librairie Hachette collection guides bleus, 1961



