
The Great Mosque and Dar al-'Imara at Kufa
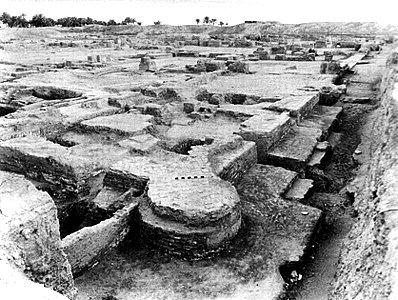
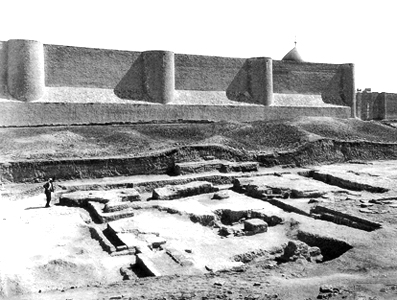
Recent excavation of the ruin of Dar al'-Imara, which had been hidden by windblown sand for centuries.
While the monumental architecture of the earliest two generations of Islam, the Hegira, have not survived, there is much literary evidence of the evolution of the building elements of the congregational Islamic mosque first in Medina, and then in the later military camps of Basra and Kufa. The architecture of this era, the heir to the technological attainments and forms of the Byzantines, and Sussannids, as well as Romans and Early Christians, evolved totally new forms by adding spacial programs of its own, based on the requirements of the new religion of Islam (the Koran), and distinctive living patterns.
A masjid, a place in the center of the camp large enough to hold the entire male population, during the Friday prayers. The Prophet Muhammad had decreed in 624 C.E. that the qibla, direction of prayer be oriented toward the Kaaba in Mecca. The Kaaba had been venerated from pre-Islamic pagan times as the most sacred pilgrimage place, containing the Black Stone, a possible meteorite, believed to date from the time of the biblical Adam and Eve, which was according to Islamic tradition a guide sent from heaven for them to build an altar. All mosque followed this orientation regardless of how it fit into the pre-existing ambient layout of surrounding buildings and streets. Muhammad decreed that Mecca's Kabba be a place of pilgrimage at least once in the lifetime of every believer.
When in 624, the the crowds, who came to hear Muhammad in the courtyard of his Medina home, became so large, a minbar (pulpit) raised on several steps was designed for him. From the elevated place he led the his followers in prayer, dispensed justice, and made public his laws, as did all successors. Ascent to the minbar in the Friday prayer in the mosque became the traditional entitlement of the later caliphs and their local governors, thus signaling this act as religious as well politically administrative.
The adman, call to prayer and assembly, was delivered into the neighborhood vocally, originally from the mosque rooftop, and eventually led to the introduction of the manāra, or minaret calling tower, into the mosque architecture, which acted, as did the later domes, as landmarks and symbols of Islams presence.
In 638-39 C.E. the first governor and founder of the town of Kufa (160 Km - 100 miles - south of Bagdad), Sa'd ibn al-Waqqas, built a congregational mosque there, the CG model of which is presented hear. It was square of 340 feet ( 103 meters) on each side. Originally the space was defined only by a ditch. The qibla had an unwalled portico of recycled marble columns covered by the trussed gabled roof. This simple mosque beginning evolved later into rectilinear enclosure oriented toward Mecca, and besides being used for the religion, was also use as a place for public assembly, a law court, a debate hall, and as a place where the Caliph and his appointed governor were received for community acceptance.
The Great Mosque and Dar al-'Imara at Kufa
It is believed (according to Creswell) that the first Governor of Kufa, Ziyadh ibn Abihi, was the first to introduce 'architecture' as a fine art form, vis-a-vis simple 'building' , into Islam. Starting in 670 C.E. he rebuilt Kufa's congregational mosque with 51 foot tall stone columns that supported a flat teak wood roof system. The prayer hall on the south (qibla ) side of the central court, had five column rows and, probably for the first time, the other three walls of the court had porticos two column rows. The outer walls were of baked brick buttressed with semicylindrical towers.
Interior area 11,000 square metres (120,000 sq ft)
Ziyadh also rebuilt the Dar al-'Imara ('palace of the governor') of Kufa, which were recently revealed in excavations. The palace was built towards the east of the mosque qibla. A passage between the between the two structures afforded direct access to the mosque's maqsura (the minbar enclosure), thereby giving the Governor a way to enter without passing through the people.
The first layer reveals a 114 square meter foundation and a gateway on the north side, with the building supported by a total of 20 square towers, four of which are at the corners.
The second layer includes a palace encompassed by exterior and interior walls. The outer walls are four meters thick and measure approximately 170 square meters. Circular buttresses stand at each corner except the one to the northwest, which connects to the mosque. The interior wall is about 110 square meters. Like the first layer, this one too is supported by 20 towers with its main gate centrally located in the north side. Comparable to the palaces at Mshatta and Anjar in its organization, the Dar al-Imara is divided into thirds on a north-south axis with a central courtyard located in the northern half of the middle section. In addition, the rest of the palace at this layer includes an arrangement of bayts with various sized smaller courtyards, and a throne room that is preceded by a vaulted corridor.
The third layer found during excavation incorporates a large hall adjacent to a square courtyard and displays brickwork reminiscent of Damghan and Ukhaider. Architecturally, the Dar al-Imara is important for its characteristically Sassanian triple-aisled assembly room featuring a domed chamber at its rear. Architects of both the mosque and palace rebuilding were Sassanian Persians.
Elevation: close to sea level.
Coordinates: 32°01'39.5"N 44°24'03.5"E
32.027626, 44.400963
Materials of Construction:
The Great Mosque: fired brick walls and semicylindrical buttresse-towers, stone columns 51 feet tall (15.5 meters). and teak wood flat roof.
Dar al-'Imara palace: fired brick walls and semicylindrical buttresse-towers, and teak wood flat roof.
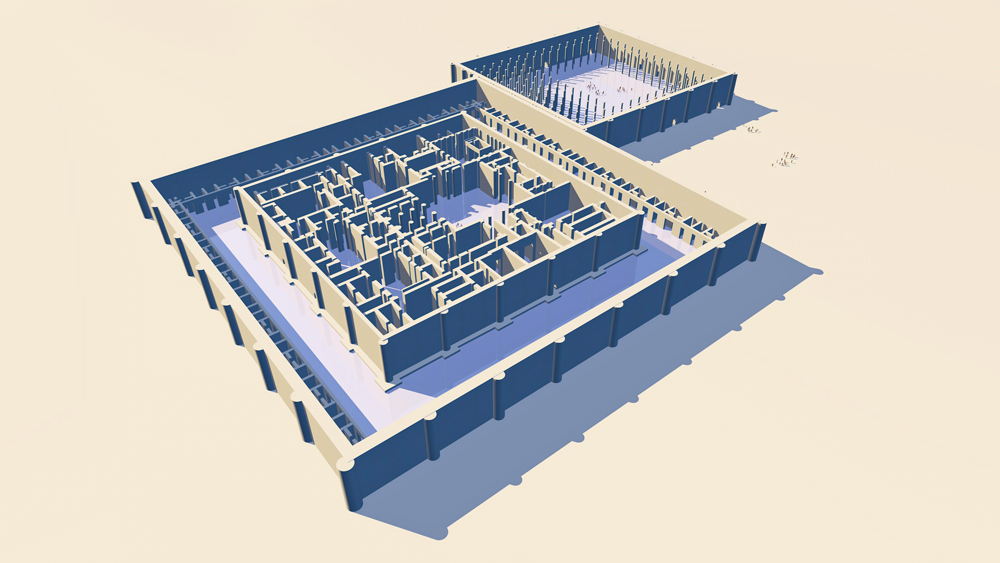
View of Kufa Palace and Great Mosque looking north.
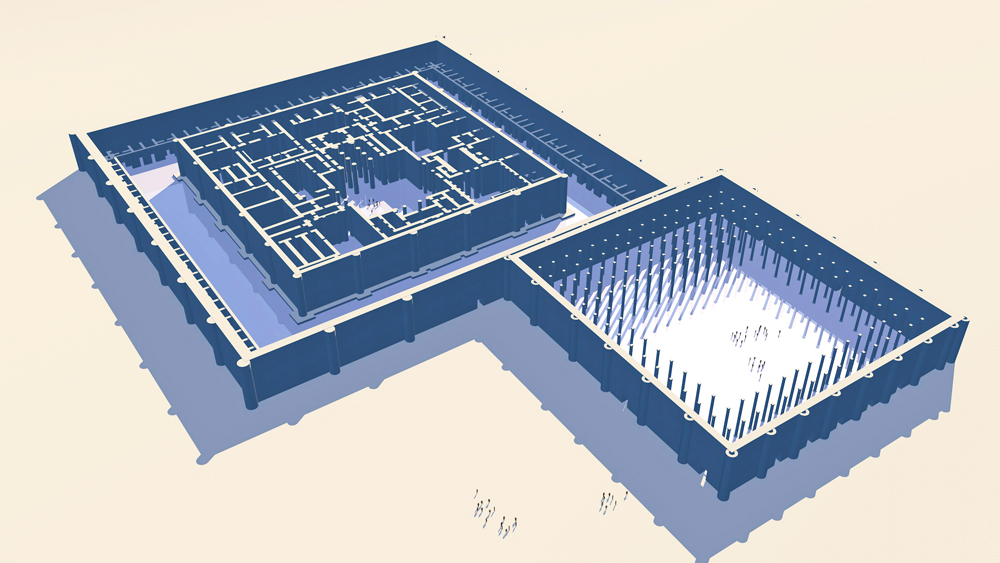
View of Kufa Palace and Great Mosque looking west.
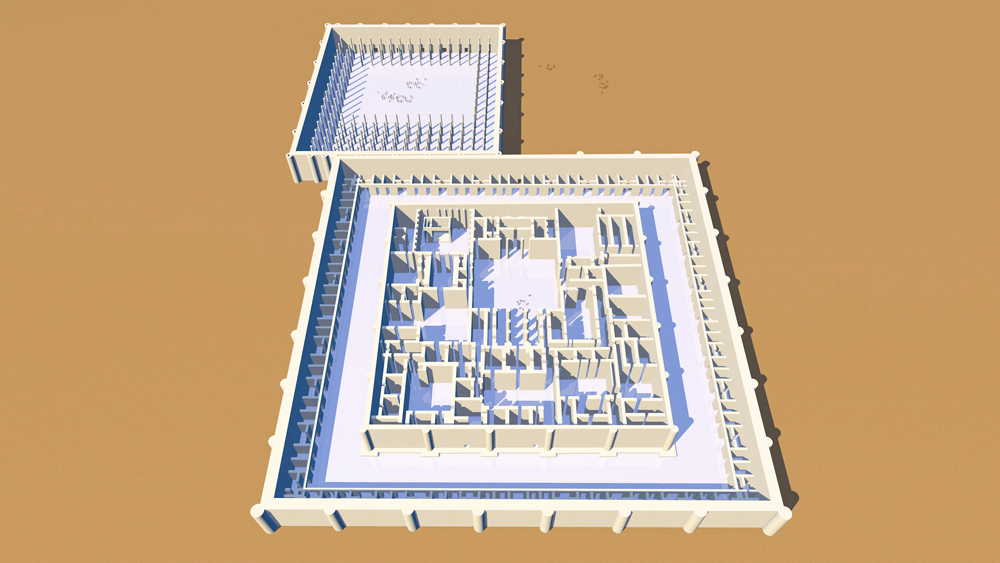
View of Kufa Palace and Great Mosque looking norteast..
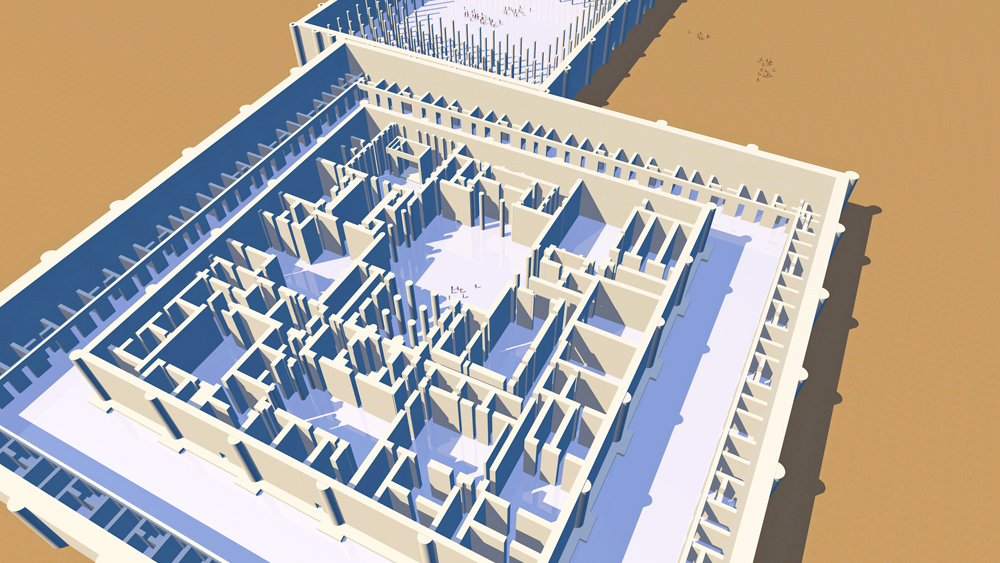
Closeup view of Kufa Palace and Great Mosque looking north.
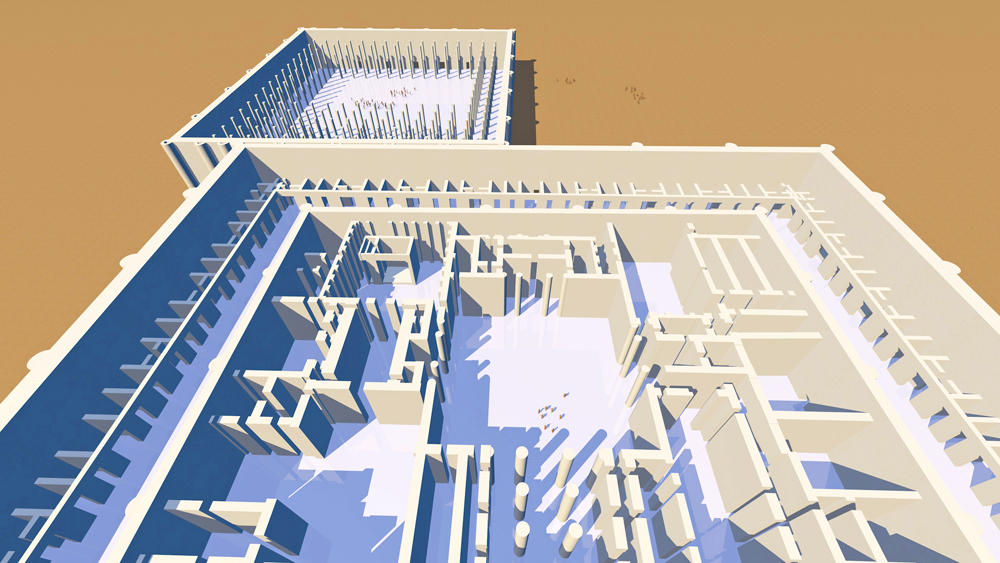
Closeup view of Kufa Palace and Great Mosque looking northeast.
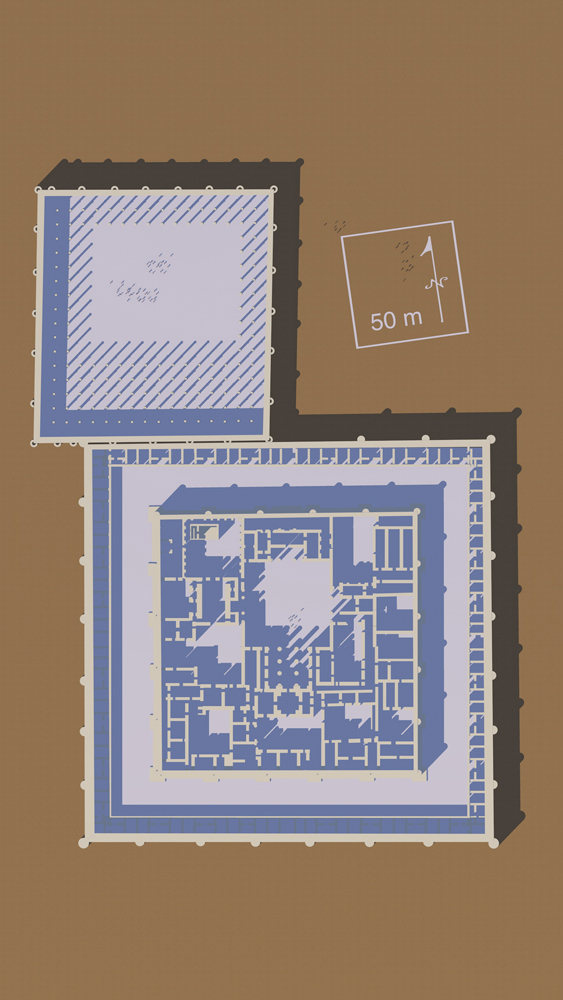
Plan view of Kufa Palace and Great Mosque with scale and orientation.
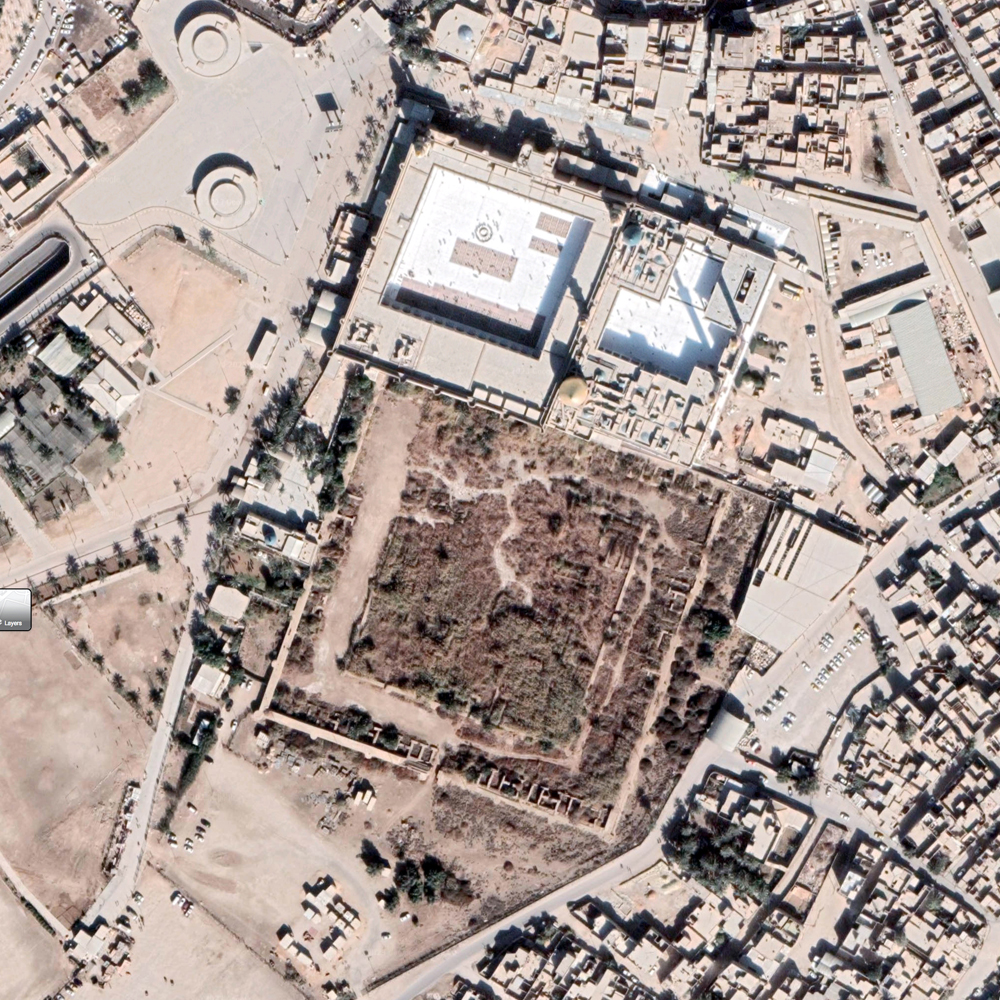
Aerial view of the Great Mosque and ruins (under excavation) of the Dar al-'Imara palace, Kufa, Iraq.
Data for CG model:
1. Creswell, K.A.C., 1958, A SHORT ACCOUNT OF EARLY MUSLIM ARCHITECTURE, Penguin Books, Harmondsworth, Middlesex, UK, 1958.
2. Hoag, John D., 1975, ISLAMIC ARCHITECTURE, in HISTORY OF WORLD ARCHITECTURE, Pier Luigi Nervi, General Editor, Harry N. Abrams, Publishers, New York, 1975.
3 .Stierlin, Henri, 1986. Encyclopedia of World Architecture, Van Nostram Reinhold, New York, 1977.