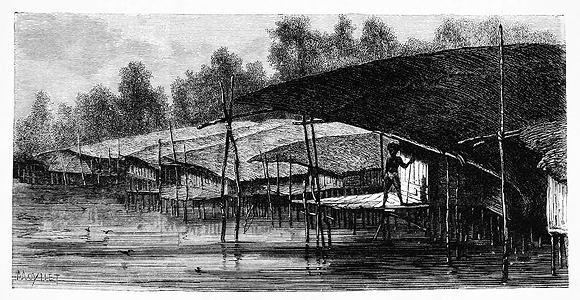
Kaluli Communal Long House

Kaluli Culture of the rain forest, Great Papuan Plateau in Papua New Guinea, still in use, for upwards of 60 to 90 people of 15 families.
Elevation ranges between 750 to 1000 m. (2460 to 3280 ft.) above sea level.
Materials:Imaginative use of limited locally available materials: ironwood for the vertical piles, sago tree beading for the walls and the roof, pandanus and sago tree leaves, as well as rattan, lianas, bamboo, reed and hay. With life cycle of only a few years, heavy elements are re-used, the others are burnt during a specific ceremony.
Data for CG model:
1. Auraya, Vernacular Architecture Study: Papua New Guinea, Kaluli Collective Building
( http://indayear3studio-1718s1.blogspot.com/2017/09/auraya-vernacular-architecture-study.html )
2. Loupis, George,1983; The Kaluli Longhouses,
(journal) Oceania, Vol. 53, No. 4, Jun., 1983, published by: Wiley.
https://www.jstor.org/stable/40330697?seq=1








