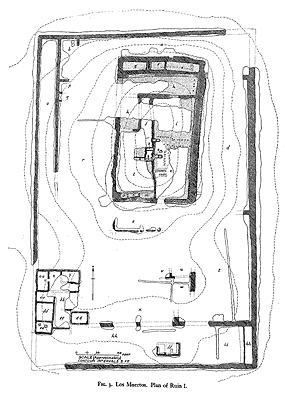
Los Muertos ("City of the Dead")

Ancestral Puebloans of the Hohokam Culture lived approximately from 200 to 1400 CE in the semiarid region of present-day central and southern Arizona, largely along the Gila and Salt rivers. The term Hohokam derives from the Pima, "those who have vanished." The culture has been defined by four developmental periods: Pioneer (200–775 ce), Colonial (775–975), Sedentary (975–1150), and Classic (from approximately 1150 to sometime between 1350 and 1450).
The ruins of many Hohokam settlements are located in the Phoenix, Arizona vicinity. One of the largest of these ruins, Los Metros Pueblo ("City of the Dead"), is located about 6 miles south of Tempe, Arizona in the Salado (Salt) River valley, covering an area greater than 5.2 km2 (2 aquare miles ), bordering its ancient irrigation canal. At times, the settlement may have had as many as 13,000 inhabitants.
Los Muertos was excavated during the 1887-88 Hemenway Southwestern Archaeological Expedition, led by Frank Hamilton Cushing. The expedition uncovered many large adobe mud communal houses, and beyond them, the remains of more sparsely-settled suburbs extending for 3.2 km (2 miles). The largest of these houses was bigger than Casa Grande (see pages ). This larger house was surrounded by smaller edifices, and the entire group was enclosed by an adobe wall, with thickness up to 2.2 m (7 ft), built for privacy of the occupantsas and protection against enemies. There were windows and portholes in the outer walls of the houses, but there were no doors, and entrance into the enclosure was via ladders.. Entrance into the enclosed houses was by ladders through rooftop smoke holes.
During the Pioneer Period the Hohokam settled in agricultural villages consisting of widely scattered, individually built structures of wood, brush, and clay, each built over a shallow pit. The farmers cultivated Corn (maize), supplemented by wild beans and fruits and some hunting. During the following millennium the Hohokam's greatest achievement was the hydrological engineering of complex crop irrigation canal networks, the extent of which was unsurpassed in pre-Columbian North America.
During the Hohokam Sedentary Period, villages continued to consist of collections of pit houses, surrounded by walls, and platform mounds made their first appearance. More extensive irrigation systems made possible the cultivation cotton for textiles. A major technological achievement was the Copper bells cast in wax molds was a major technological achievement.
In the Classic Period the Hohokam culture was joined for several decade by the Salado tribe, a branch of the Chacoan Culture. The Salado introduced Pueblo architecture into Hohokam territory resulting in the emergence of great multiple-storied community houses with massive walls of adobe, along with the older, more easily constructed pit houses; some houses were also built on top of platform mounds.
Drought and unpredictable precipitation resulted in the Hohokam abandonment of most of their settlements during the period between 1350 and 1450. The Pima and Tohono O'odham (Papago) of southern Arizona are thought to be the direct descendants of the Hohokam.
Elevation: 366 m (1200 ft) above sea level
Materials of Construction: Adobe mud walls, with roof support structure of small tree trunks spanned with mats of reeds and mud/clay roof topping. The clay plaster of the inner house walls was burnished to a high gloss.
Data for the CG models:
1.Haury, Emil W., 1945; The Excavation of Los Metros and Neighboring Ruins in the Salt River Valley, Southern Arizona, Based on the Workof the Hemenway Southwestern Archaeological Expedition of 1887-1888. Papers of the Peabody Museum of American Archaeology and Ethnology, Harvard University, Vol. XXIV - No. 1, Cambridge, Massachusetts, 1945.
2. Morgan, William N., 1994. ANCIENT ARCHITECTURE OF THE SOUTHWEST, University of Texas Press, Austin, Texas.
3. Britannica: https://www.britannica.com/topic/Hohokam-culture












