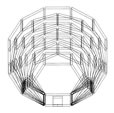Pate-Byrd Residence, Taos Valley, New Mexico
The house, which was designed in pumice-crete, features several Trombe walls and an interior courtyard with solarium. The rich complexity of the house does not limit the scope of passive solar elements. The Great Room (under the large blue roof) has a solarium on the south and an array of large low-E windows on the north that face a spectacular view of the 600 foot deep Rio Grande Gorge and a mountain panorama spanning from Wheeler Peak (to the east) to Mt. Antonito (to the northwest). The courtyard provides an wind-sheltered outdoor micro-climate extension of the Great Room. Each functional space of the house is contained in a different polygon (from 4-sided to 9-sided) and all polygon sides equal 12 feet resulting in a variety of square foot areas that match the space needs of the client.
© 2009, Dennis R. Holloway Architect










