
Pueblo Blanco Ruin
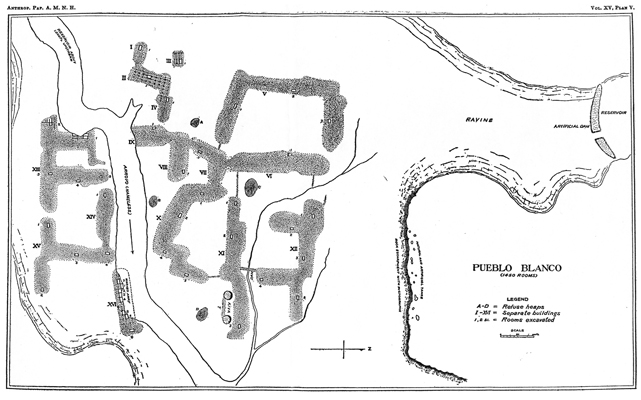
Pueblo Blanco is a large Pueblo IV–period Ancestral Pueblo village, dating to the 15th century. It is about 35 miles south of Santa Fe on the west side of the Galisteo Basin near Cerro Pelón. Above is the survey of Pueblo Blanco's room blocks and geological features, including the man-made reservoir to the right, by Danish archeologist, Nels C. Nelson, 1914. Nelson, measured at least 15–16 separate buildings ranging from 6 rooms to larger complexes of rooms. Se[arate roomblocks are often connected at right angles, producing 6 compltetey enclosed and 6 partially open plazas. Nelson's survey established that the ruins are composed of at least 1,450 ground-floor roomsm but he suggested that if 50 percent of the rooms had upper-story quarters, Pueblo Blanco may have more than 2,000 rooms during its peak occupation. He identified several kivas and four refuse heaps in the ruins. There are also at least three manmade reservoirs to capture the substantial surface run-off. This was a major source of irrigation for fields of crops in the vicinity.
Location coordinates: 35°18'03.0"N 105°59'58.5"W
35.300826, -105.999582
Elevation is 1951 meters (6400 feet) above sea level.
Materials: masonry and adobe walls, wood log roof structure, with mud/clay roof over brush and wood purlins.
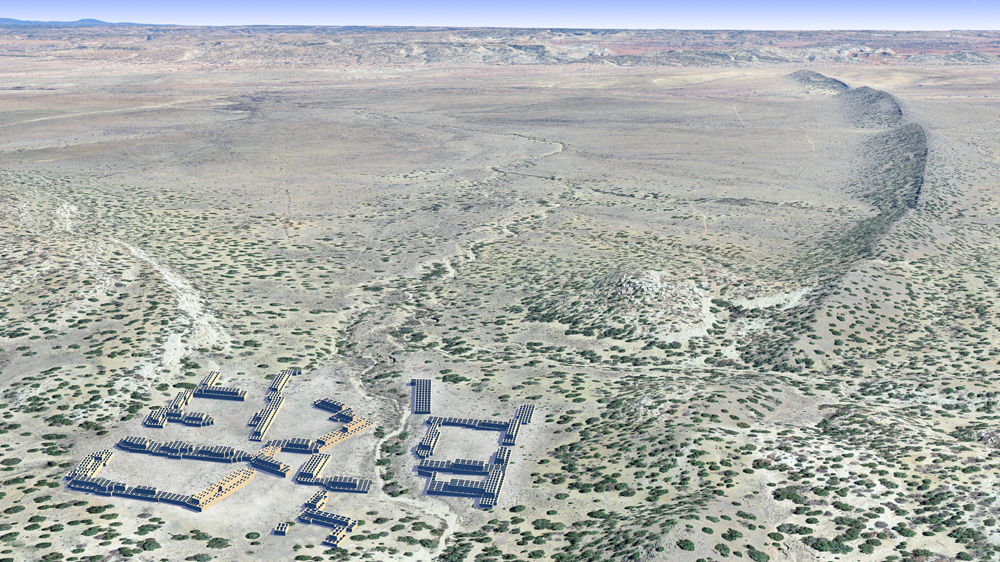
Photomontage of Pueblo Blanco, upon an aerial photo of the actual site looking east. The long curved geologic feature on the left is a volcanic dyke named Crestón, source of a variety of lithic materials used by the people, and where many ancient petroglyphs have been pecked into the steep stoney walls.
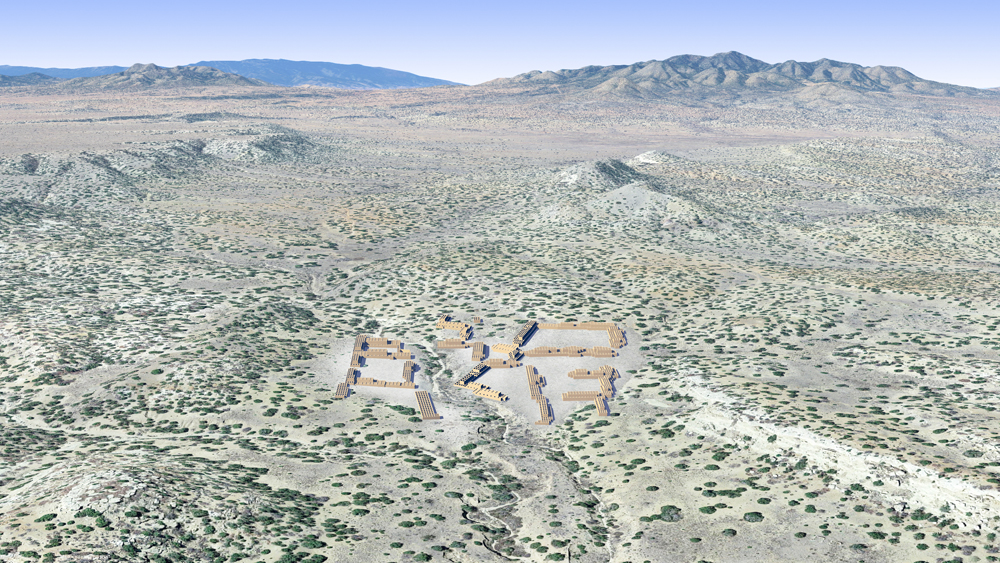
Photomontage of Pueblo Blanco, upon an aerial photo of the actual site looking west. The Ortiz Mountains are to the right and the Sandia Mountains are to the left far horizon (Albuquerque). The Ortiz Mountains are the source of rainwater runof fcaptured by the Cañada del Medio, the arroyo that cuts through the roomblocks..
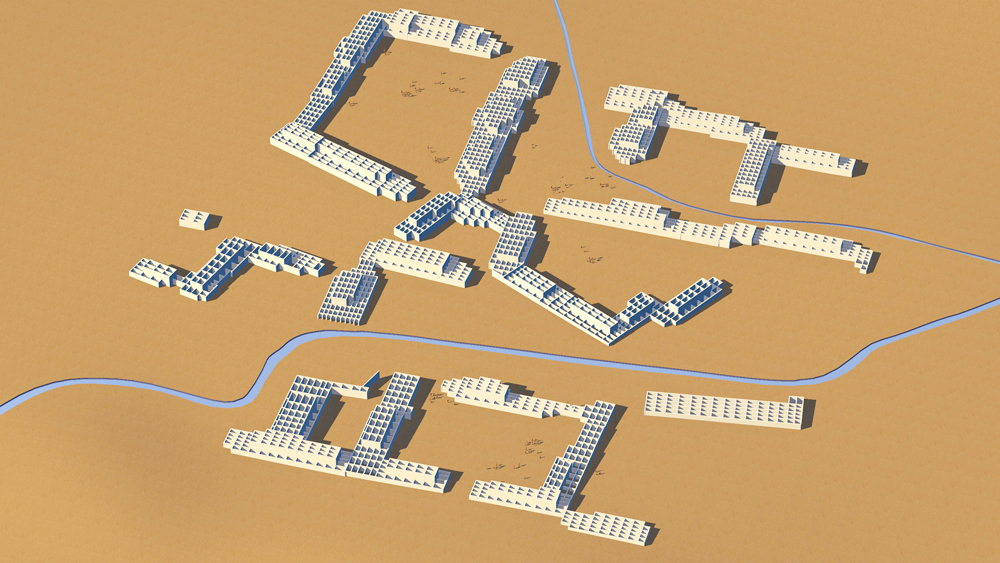
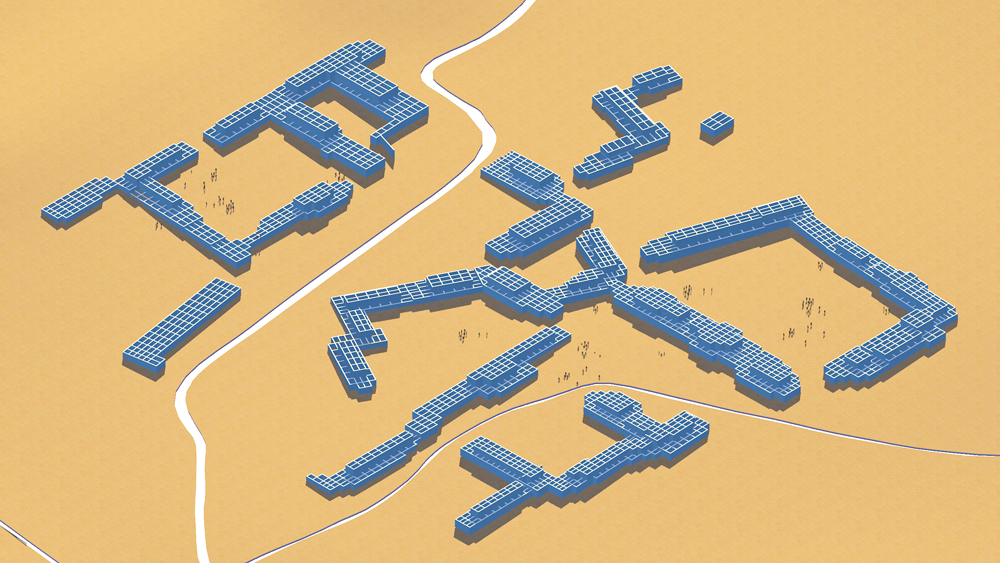
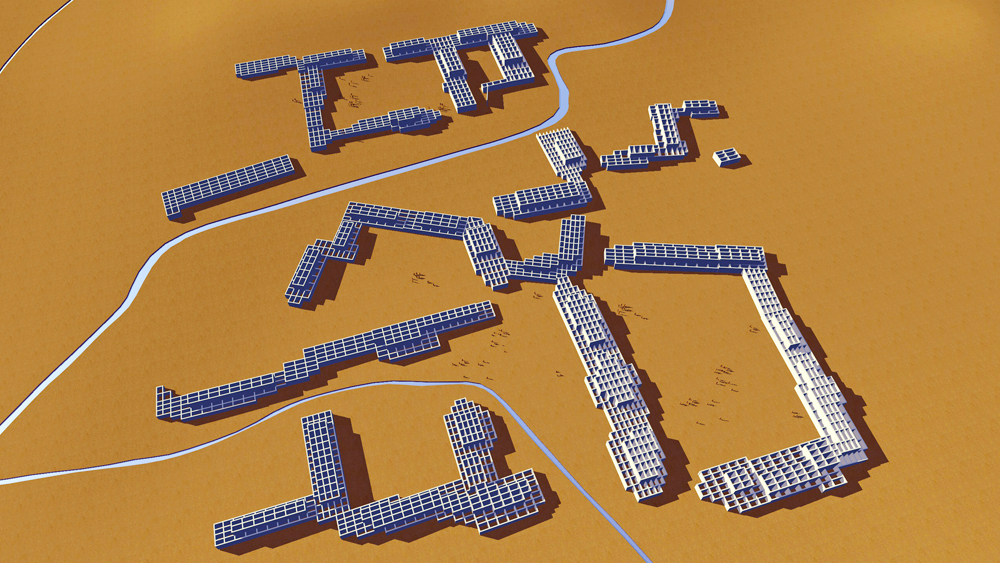
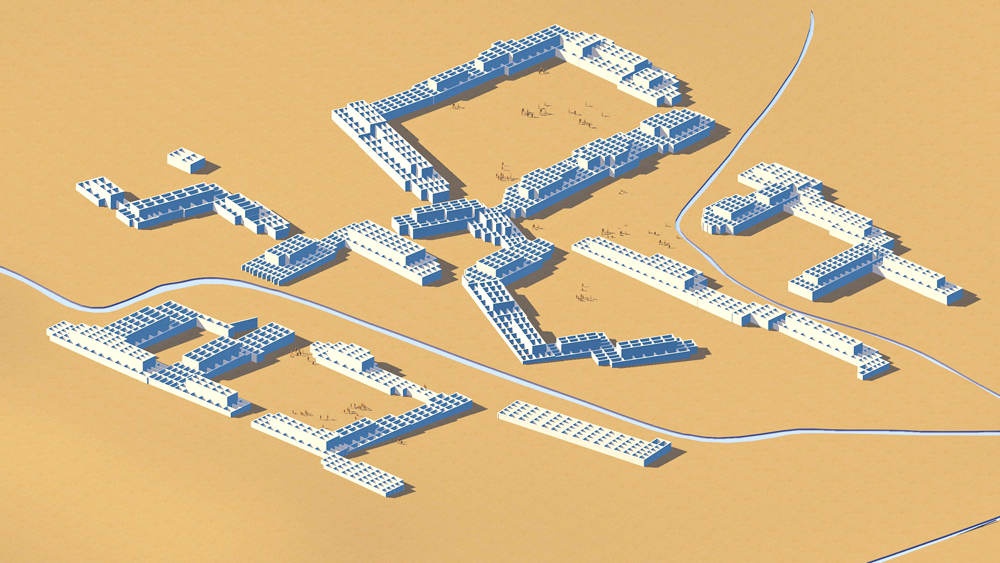
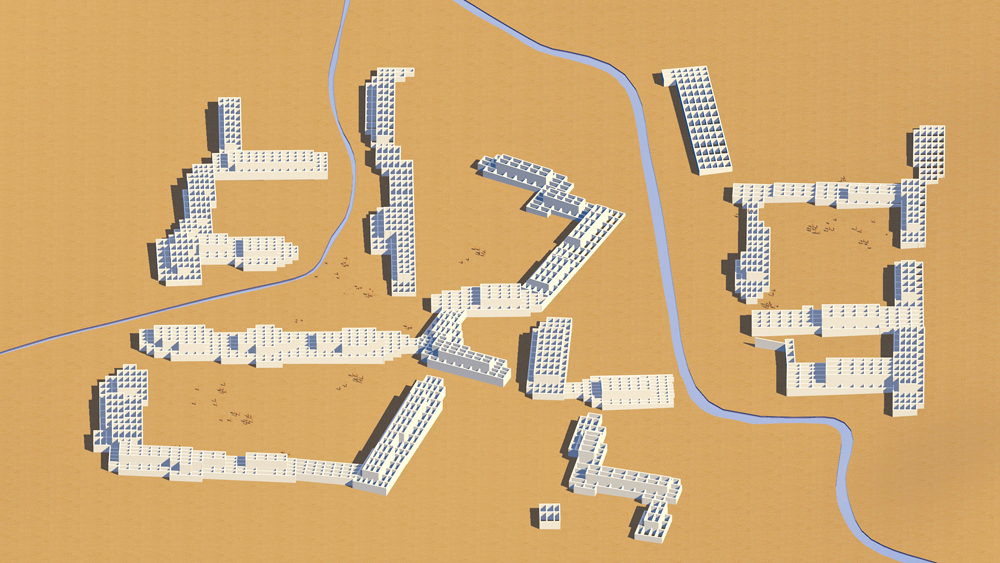
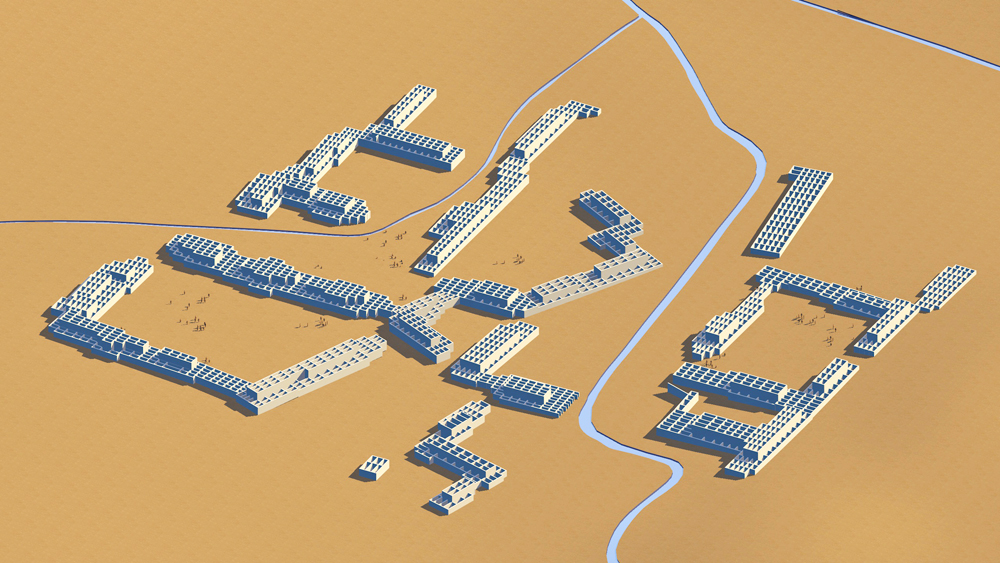
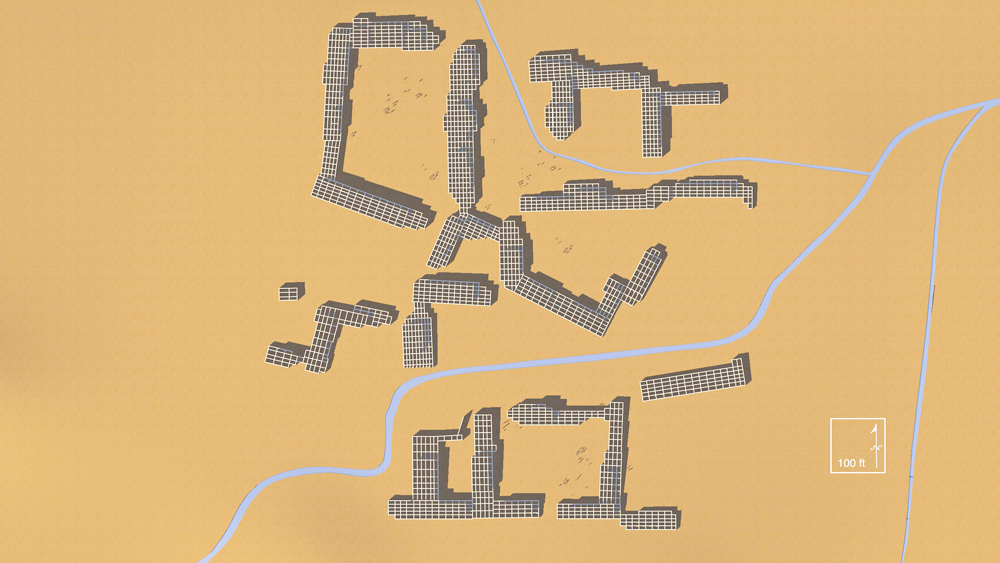
Data for CG model:
1. Nelson, Nels C, 1914. Pueblo ruins of the Galisteo basin, New Mexico (Anthropological papers of the American museum of Natural History. Vol. XV, pt. I. The Trustees. 1914)
2. Galisteo Basin Archaeological Sites Protection Act: https://galisteo.nmarchaeology.org/sites/pueblo-blanco.html