
Salmon Ruin
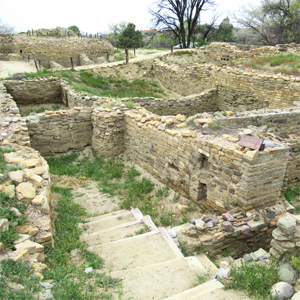
Above top: Current state of the ruins of the once great Salmon Chaco Outlier.
Salmon Pueblo, situated on the northern bank of the San Juan River, ( just east of present-day Bloomfield, NM), was built by migrants from Chaco Canyon around 1090 CE. It consisted of around 300 original rooms in its three stroies. Two of the three roomblocks extend southward from each end of the rear north section, enclosing a large plaza.
The ground floor containined 150 rooms arranged into 25 suites --usually 4 deep--are interpreted as family dwelling units. The living spaces contained a fire pit (vented through a roof smoke hole) and a T-shaped door facing into the plaza or a covered passgeway to the plaza. These plaza-side living spaces measured 18 feet (5.5) meters square. Rooms behind the living spaces were used for storage. The room suites and other evidence of residential usage indicate that Salmon Pueblo Great House was used primarily as a residence during the Chacoan period (Reed 2008b). Evidence suggests that other Chacoan Great Houses were not used as residences.
The rooms are roofed with large wooden beams and purlins in , a technique that exists to this day in the "Santa Fe Style". The logs used as beams were cut from ponderosa pine, Douglas fir, spruce, and other large trees that had to be transported to the site from as far away as 40 miles (64 km). Hundreds of tree-ring dates from Salmon indicate that the first and second stories were built between 1090 and 1095, using wood cut and transported in for over a decade.
The Great Kiva measures about 58 feet (18 m) in diameter. It was roofed similar to the great kiva at Aztec Pueblo The roof of the kiva was supported by four large columns built of alternating layers of stone and wood. These columns support large conifer beams which held the massive roof.
The center of the main northern block of rooms conatins a "tower" kiva that originally probalbly extended above the top of the three story surrounfing rooms. Its perimeter wall and the buttressing walls of the surround surrounding rooms required an unusually large foundation of rocks -- an example of Chacoan engineering..
The plan of the Salmon great house is very similar to that of Hungo Pavi in Chaco Canyon and nearby Aztec Ruins, built after Salmon between 1100 and 1125. The Chacoan occupation of Salmon ended by 1125, but the site was not abandoned
Subsequent use by local Middle San Juan Puebloans occurred from 1125 to the 1280s. After 1200, during the San Juan period, the site saw increased activity and population and contact with Puebloans across the greater San Juan area. Although residents at Salmon traded with people from the Mesa Verde or Northern San Juan region, there is little evidence that Mesa Verde people actually migrated to Salmon.
Middle San Juan people greatly modified Salmon archtiecure by adding more than 20 small circualar kivas inside of interior rooms. Salmon Pueblo was intentionally destroyed by fire in the 1280s CE and abandoned. (Reed 2009, p. 58).
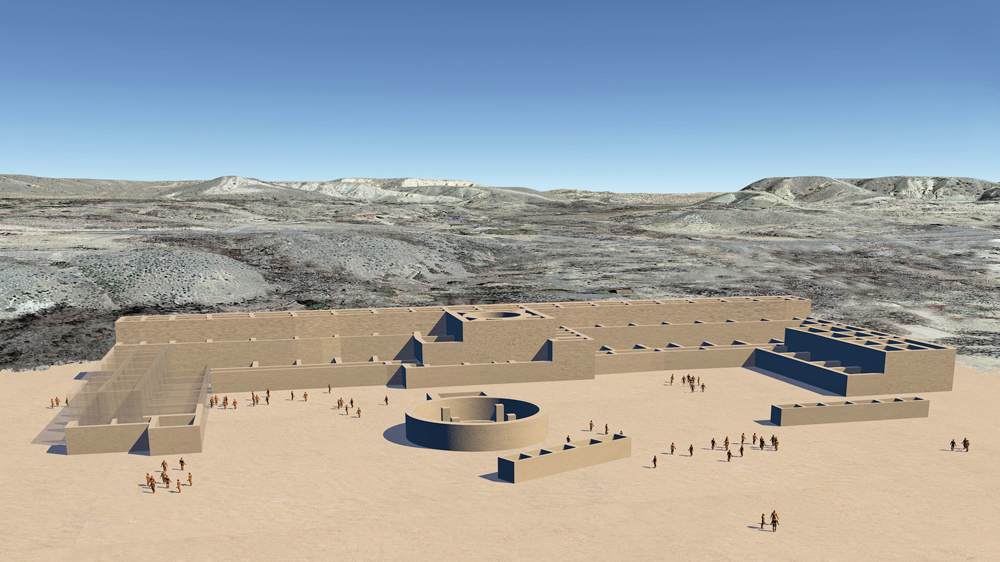
Above bottom: Photomontaged reconstruction of Salmon CG model over aerial photo of actual site, looking north.
Elevation is 1646 meters (5400 feet) above sea level.
Coordinates: 36°42'04.5"N 108°01'38.3"W
36.701257, -108.027299
Materials: Walls of core-veneer masonry with bands of carefully fitted stones in the manner of Chaco, log roof support structure and wooden purlins supporting mud/clay roof. The source of the tree trunk logs, brought to the site without draft animals or the wheel, was 50 miles (80 kilometers) away from the site. These logs have been tree-ring dated to 1088 CE to 1093 CE.
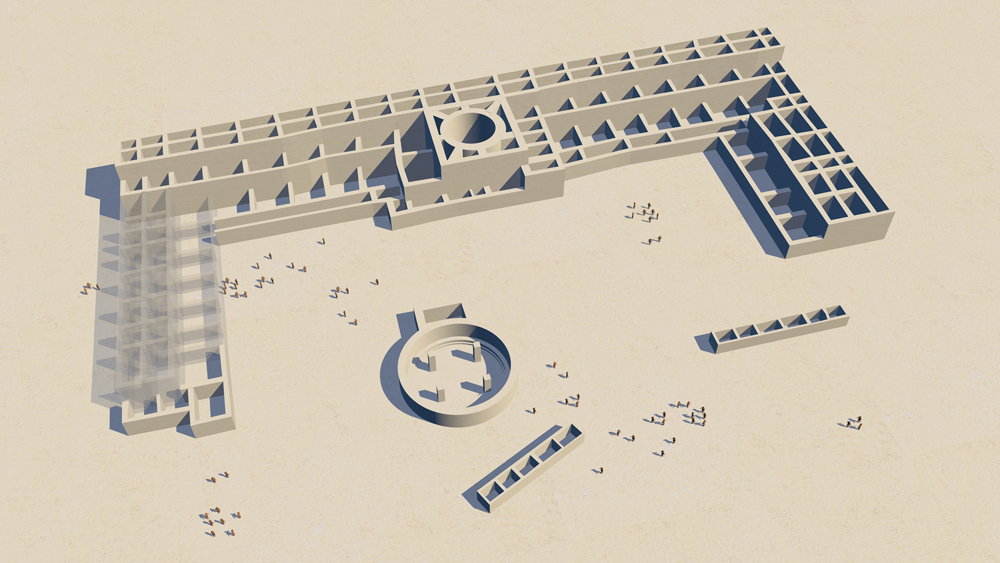
Looking north.
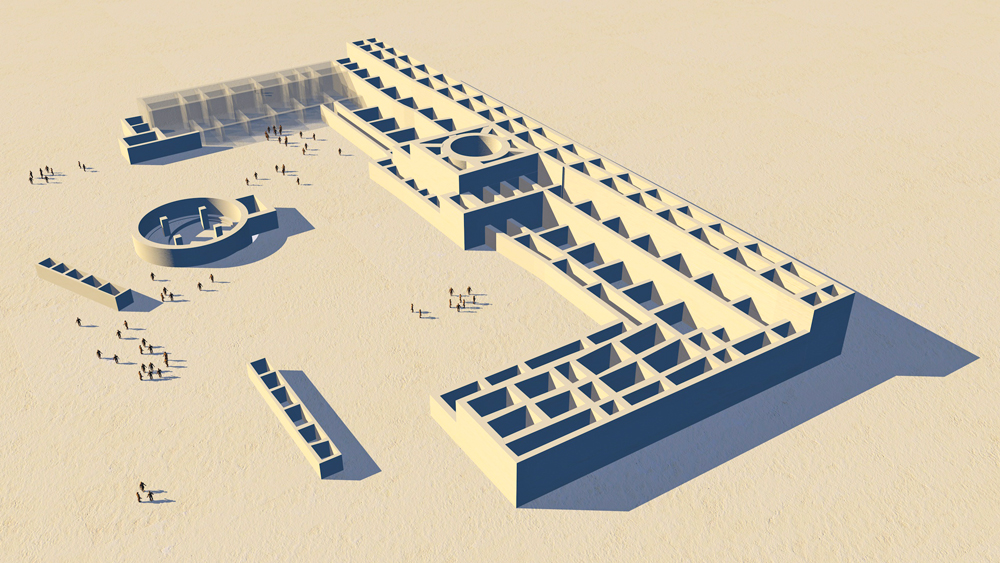
Looking west.
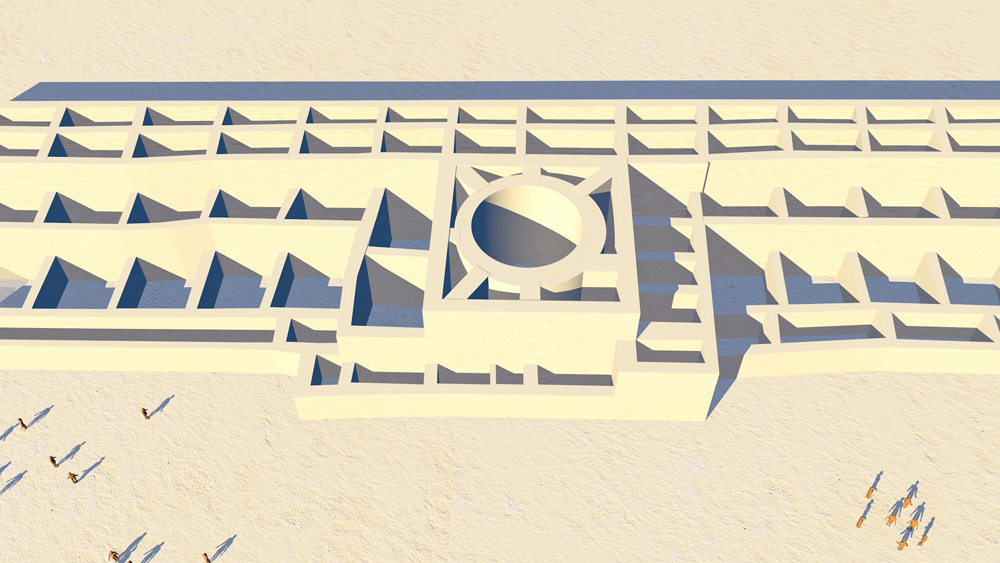
Detail view of central "tower" kiva.
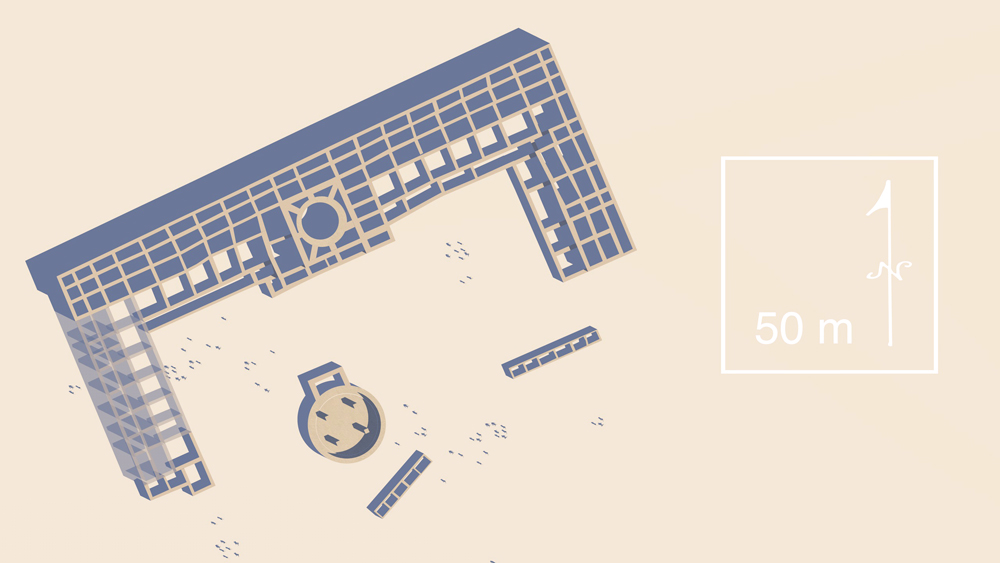
Plan of Salmon CG model with scale and orientation. The reconstruction of left wing of the ruin, shown here, is speculative, because little of this wing remained, due to the fire of 1280s.
Data for CG model:
1. Morgan, William N., 1994. ANCIENT ARCHITECTURE OF THE SOUTHWEST, University of Texas Press, Austin, Texas
2.Reed, P. F. (editor)(2006a). Thirty-Five Years of Archaeological Research at Salmon Ruins, New Mexico: Volume One: Introduction, Architecture, Chronology, and Conclusions, Center for Desert Archaeology, Tucson, and Salmon Ruins Museum, New Mexico.
3. Reed, P. F., (2006b). "Introduction", Thirty-Five Years of Archaeological Research at Salmon Ruins, New Mexico: Volume One: Introduction, Architecture, Chronology, and Conclusions, p. 1-15. Center for Desert Archaeology, Tucson, and Salmon Ruins Museum, New Mexico.
4. Reed, P. F. (editor)(2008a). Chaco's Northern Prodigies, University of Utah Press.
5. Reed, P. F. (2008b). "Salmon Pueblo as a Ritual and Residential Chacoan Great House", Chaco's Northern Prodigies, p. 42-64. University of Utah Press.
6. Reed, P.F. (2009). "The Middle San Juan: Mesa Verde South? Chaco North? Or, a Region Unto Itself?" A Century of Research at Mesa Verde National Park, Mesa Verde Museum Association.
7. Reed, P.F. and A. James (2006). "The Ruins of Salmon Pueblo in Historical Context". Thirty-Five Years of Archaeological Research at Salmon Ruins, New Mexico: Volume One: Introduction, Architecture, Chronology, and Conclusions, p. 41-56. Center for Desert Archaeology, Tucson, and Salmon Ruins Museum, New Mexico.