
Sherwood Ranch Pueblo or "Raven" Pueblo
From this perspective, it is not easy to see that Sherwood Ranch Pueblo is actually made up of two village areas within one site. The north half of the village (seen here on the left side of the photomontage) is much older than the south half of the village (on the right half of the photomontage below):
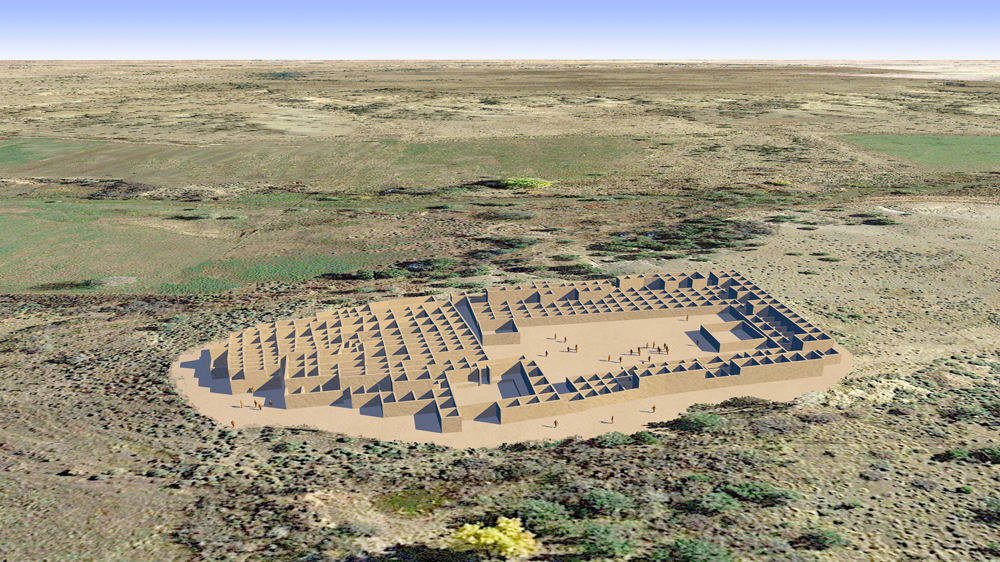
Above: Photomontage of Sherwood Ranch Pueblo CG model upon aerial photo of actual site in Arizona, looking east..
This digital reconstruction shows what Sherwood Ranch Pueblo might have looked like during the first occupation, from about A.D. 1150 to A.D. 1250:
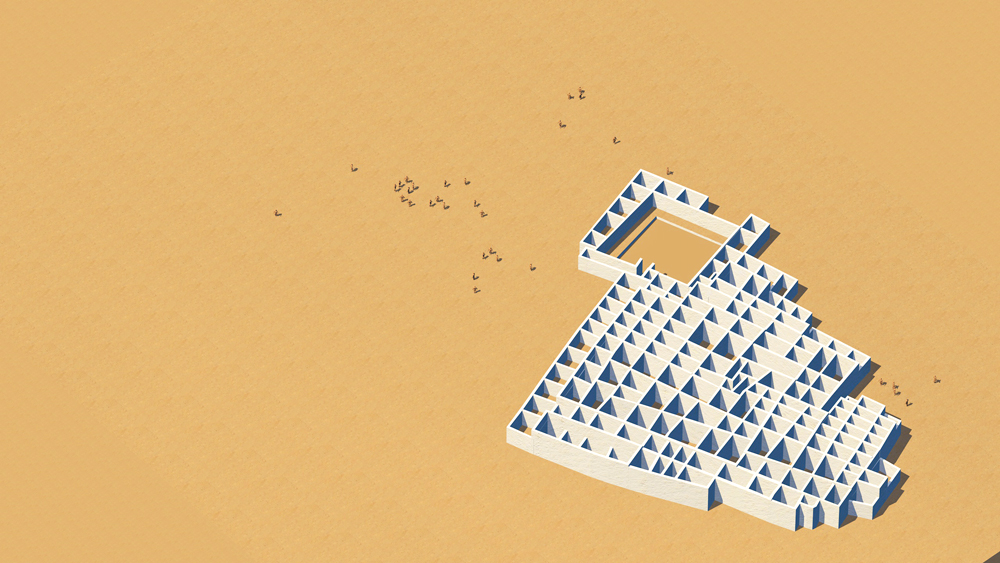
Archaeologists call this period of time the Pueblo III or Tularosa Phase. The village form you see here would have been very typical of villages in the Mogollon Highlands of Arizona and New Mexico during this time period.
Some time around A.D. 1250, Sherwood Ranch Pueblo was transformed. Archaeologists suspect that the north half of the village was left almost empty, and new blocks of pueblo rooms were built to the south. These rooms were built around a large central plaza space in the middle of the village. This reorganization transformed the village from the Tularosa Style of the 1150s to a style much like that of the Kayenta tradition of northern Arizona.
From A.D. 1250 to about A.D. 1400, Sherwood Ranch Pueblo probably looked something like this:
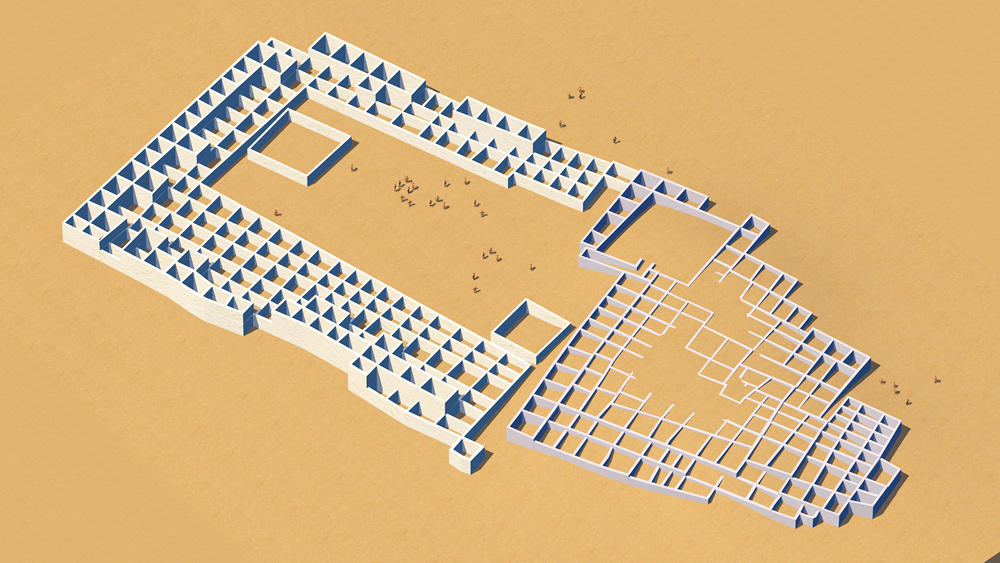
Reasons for this transformation might relate to the immigration of people from the Ancestral Puebloan areas of northern Arizona. The plaza-oriented village form may also relate to the development of the Katsina religion, which requires large spaces for religious ceremonies. Because the old great kiva was no longer large enough for such ceremonies, the village may have been rebuilt so that the entire population of the village could participate in these types of religious activities.
Elevation is 1865 meters (6120 feet) above sea level.
Coordinates: 34°16'45.1"N 109°20'56.8"W
34.279201, -109.349119
Materials of construction: The village is primarily constructed of two styles of stone masonry that reflect two major construction episodes during what is commonly referred to as the Pueblo III and Pueblo IV periods (Kidder 1927). Wood logs made up the roof support for mud/clay roof over river bank sapling mats.
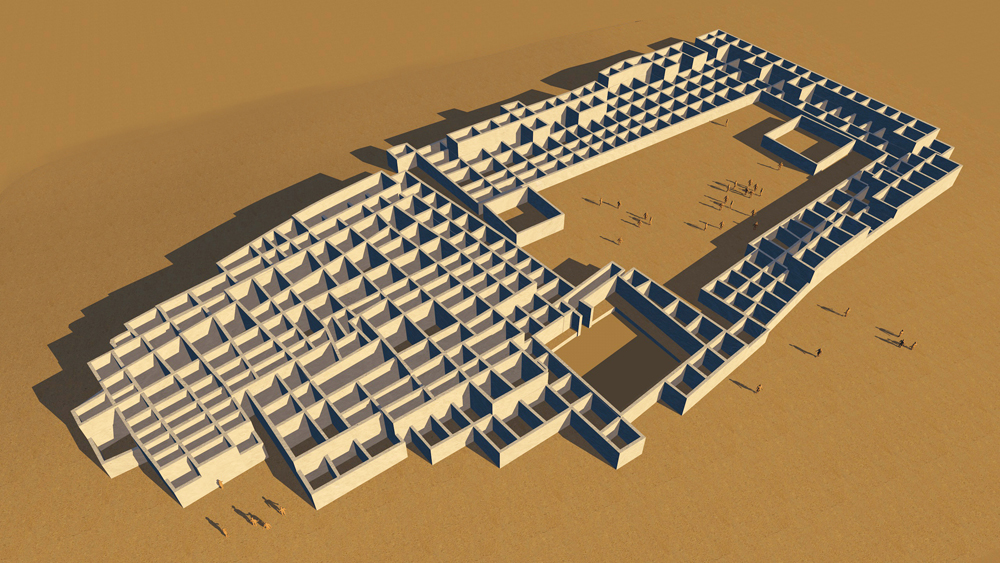
Looking southeast.
_AZ_3.jpg)
Looking northeast
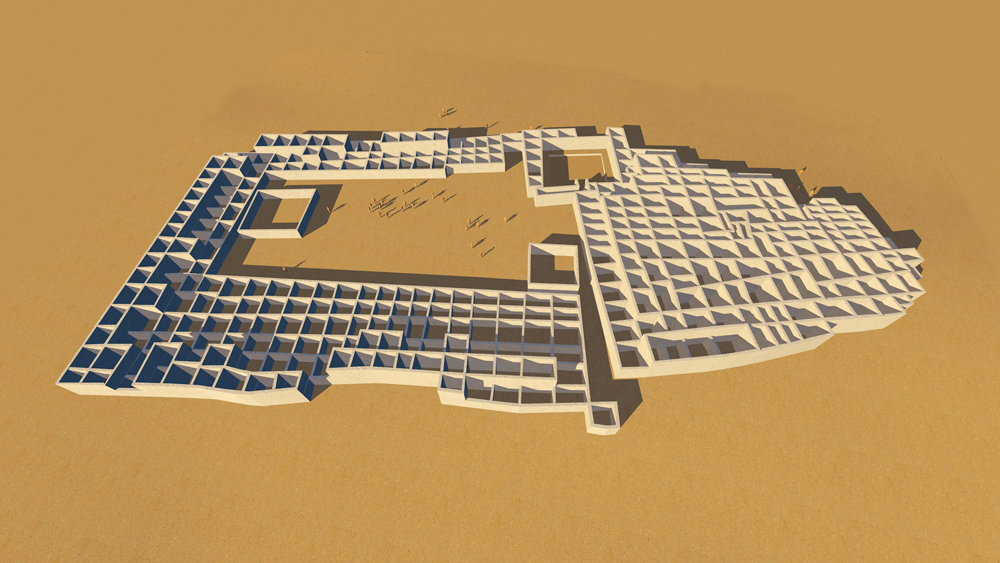
Looking west.
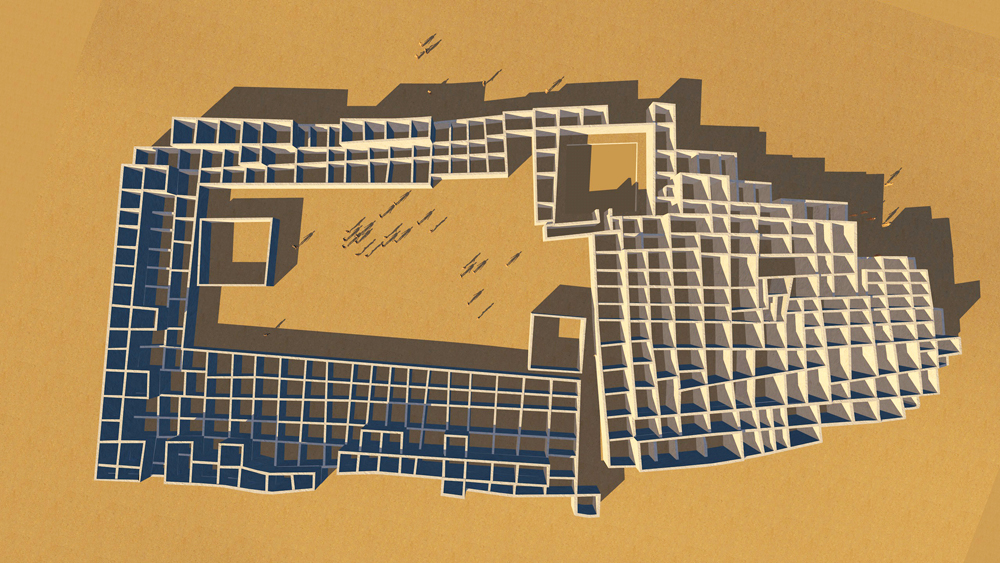
Looking from above.
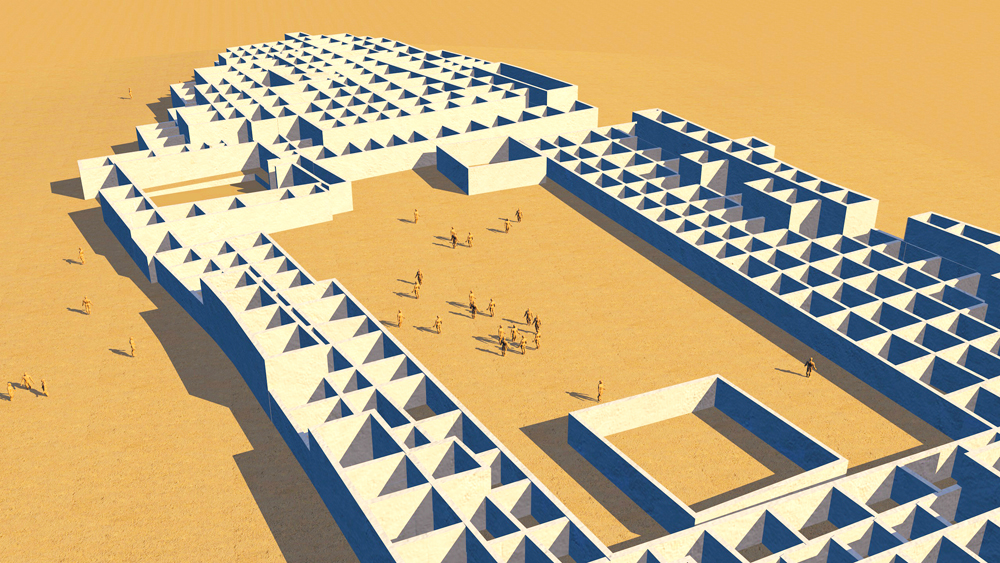
Close in looking northeast.
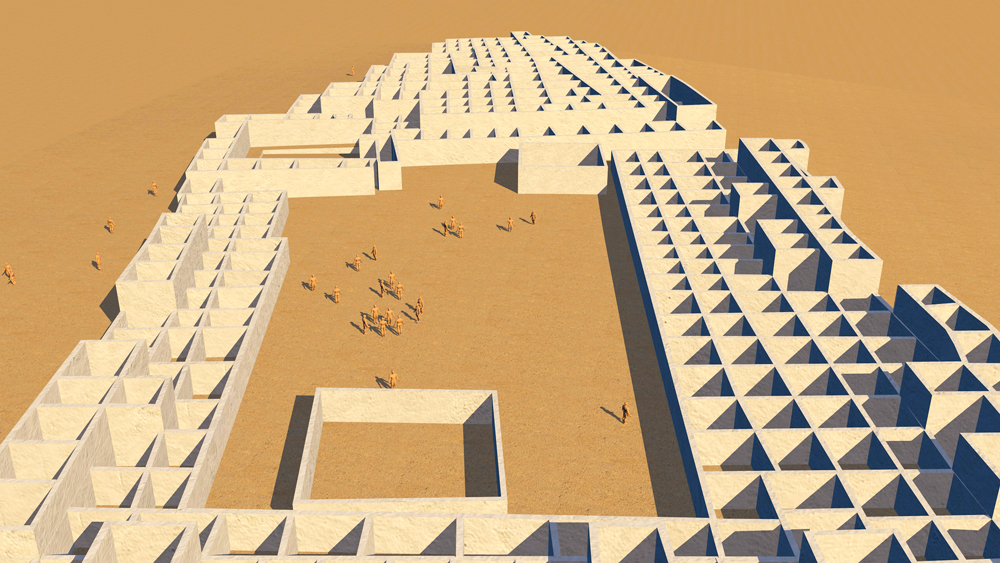
Close in looking north.
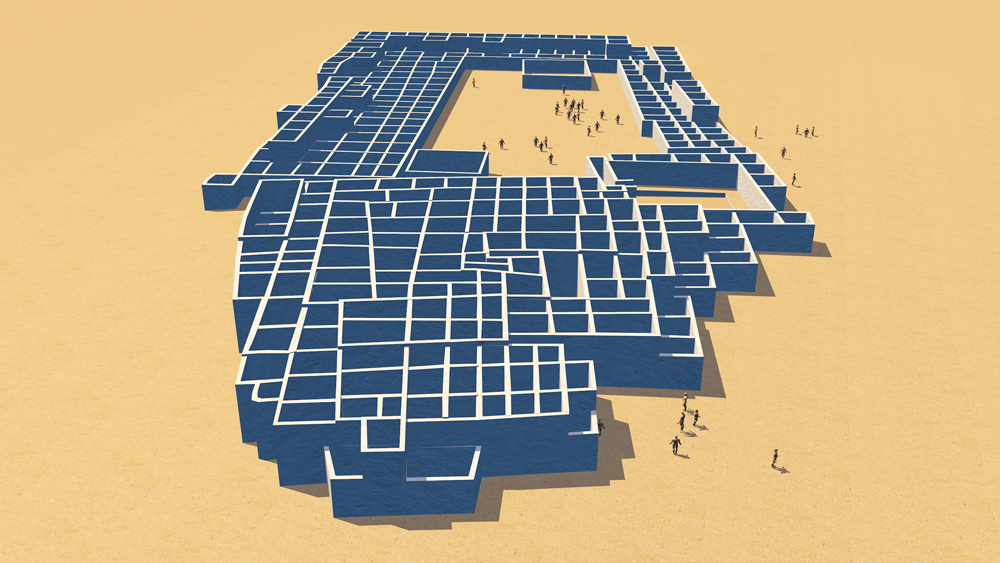
Close in looking south.
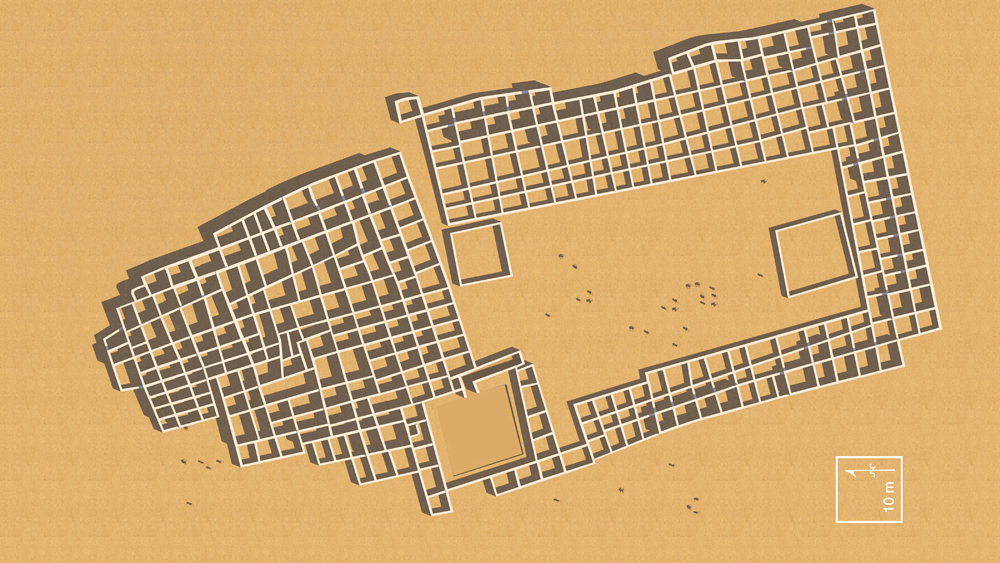
Plan view with scale and orientation (north to left).
Data Sources for this CG Model of Sherwood Ranch:
1. Architectural Analysis of Sherwood Ranch Pueblo: in Archaeology Soutwest, December 1, 2017: www.archaeologysouthwest.0rg/arch_analysis_sherwood_ranch.pdf
2. Kidder, A. V., 1927. Southwestern Archaeological Conference, in Science 66:489-491.