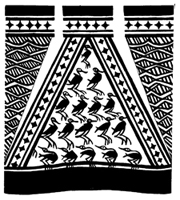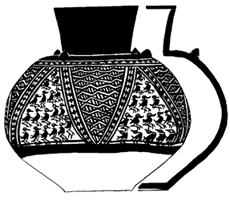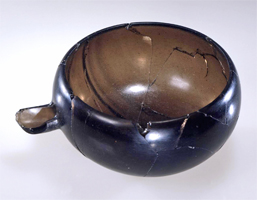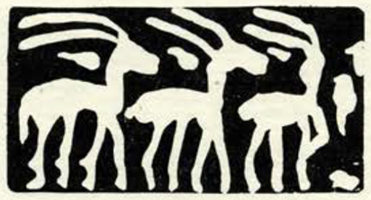
Tepe Gawra (Kurdish for "Great Mound")

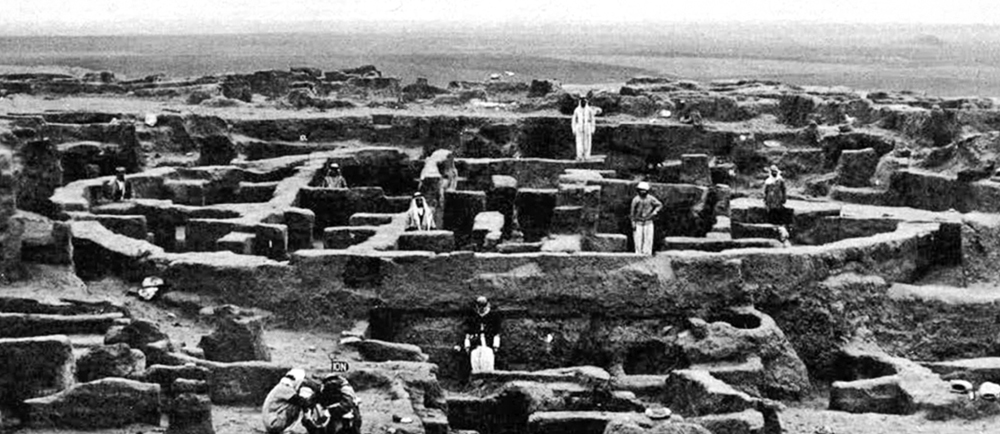
The ancient Mesopotamian settlement of Tepe Gawra, a site occupied between 6700 and 1500 BCE. is located on the east side of the Tigris River, 3.2 km (2 miles) from Dur Sharrukun , northwest of Mosul in present day Iraq. The 22 metres (72 ft) high settlement mound (tell) measures 120 metres (390 ft) in diameter.
While the first great human revolution in human history, the transition form hunter-gathering to agricultural settlement, (c. 9600–8200 BCE) began in this region between the Tigris and Euphrates River catchments, in the period from 4400 to 3700 BCE, a second great human revolution occured—the rise of city life evolving into economic and political organizations of states.
When archaeologists excavated the Tepe Gawra mound, from 1850 to 1932, they found twenty-one stratified villages and towns, in levels I to XX from top to bottom, a selection of which is computer-modeled here from the published measured drawings. While Tepe Gawra may have been a small center, it was nonetheless an important center of craft and commerce. The earliest use of gold, electrum, and arsenal copper was found there. Artifacts found include sophisticated decorated ceramics and extraordinary fine spouted bowls of obsidian glass. The ruin layers revealed the earliest known temple architecture decorated with pilasters and recessed niches. The phase levels of Tepe Gawra XIX, XVIII, XV, XIV, and XIII contained tripartite buildings of special function. Some were temples and some were not.
Large quantities of "Coba" bowls, mass-produced standardized ceramics from the 4th millennium BCE were unearthed; one interpretation of these vessels suggests they were used during rationed communal labor feasts indicating negotiations of social relations and redistribution of food controlled by a ruling class, and could also be interpreted that an emerging new specialized laboring class was integrated into a larger urban cultural context.
Elevation is c. 300 m. ( c. 980 ft.) above sea level.
Construction: mud bridk walls, wooden roof structure supporting reed matting and clay/mud roofs.
Source of data for CG models:
1.Tobler, Arthur J., 1950; Excavations at Tepe Gawra, Volume II, Joint Expedition of the Baghdad School and the University Museum to Mesopotamia, The University Museum, University of Pennsylvania, Philadelphia, Ephraim A. Speiser Collection Oxford University Press, 1950.
http://digital.library.stonybrook.edu/cdm/ref/collection/amar/id/103972
2. Rothman, Mitchell S., 2002; Tepe Gawra: The Evolution of a Small, Prehistoric Center in Northern Iraq, University of Pennsylvania Museum of Archaeology and Anthropology, Philadelphia, 2002.
http://digital.library.stonybrook.edu/cdm/ref/collection/amar/id/14067
3. Sanders, Akiva, 2020; An aesthetic of resistance: Beauty and power in northern Mesopotamia, article in Journal of Anthropological Archaeology, September, 2020.
https://www.researchgate.net/publication/341383168_An_aesthetic_of_resistance_Beauty_and_power_in_northern_Mesopotamia
4. Kennedy, Jason R., 2012; Commensality and Labor in Terminal Ubaid Northern Mesopotamia, paper in eTopoi, Journal for Ancient Studies, Special Volume 2 (2012), in Susan Pollock (ed.), Between Feasts and Daily Meals: Toward and Archaeology of Commensal Spaces.
https://www.academia.edu/7605939/Commensality_and_Labor_in_Terminal_Ubaid_Northern_Mesopotamia_in_Susan_Pollock_ed_Between_Feasts_and_Daily_Meals_Toward_an_Archaeology_of_Commensal_Spaces_Edited_by
5. Peasnall, Brian and Rothman, Mitchell S., 2003; EXCAVATING TEPE GAWRA IN THE ARCHIVES OF THE UNIVERSITY OF PENNSYLVANIA MUSEUM, University of Pennsylvania Publications, Winter, 2003, Vol.45, No. 3 Expedition.
https://www.penn.museum/documents/publications/expedition/PDFs/45-3/One%20of%20Iraq.pdf
