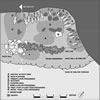
Tor Faraj
Middle Paleolithic rock shelter habitation site occupied by Late Levantine Mousterians (Neandertals) in southern Jordan from c. 70,000 BCE to c. 40,000 BCE. The large, southwest facing rockshelter is set into the north wall of a deep canyon, the Wadi Aghar, one of the few natural passageways between the Ma'an Plateau, the broad Wadi Hisma plain and much lower Rift Valley to the west.
Neandertals used multiple hearths: to provide warmth and light, roasting meat and vegetables, extraction of grease from bones. The fires provided protection from preditors, insect repellant, heat-treating of tools, processing of animal hides, smoking and drying of foods, and for burning of accumulated garbage. The fires were also a focus for socializing in much the same way as modern humans use hearths. The occupants of the shelter structured their activities and placed certain conceptual labels on different parts of the site, dividing their living quarters into different task areas, showing that their level of cognition and complex behavioral-social organization was comparable to modern hunter-gathers, which had previously been thought to have developed 10 to 20 centuries later than the Tor Faraj occupation.
The hearths are mostly located near the back wall of the shelter, with sleeping areas between individual hearths, which provided warmth during the cold season, during which the heat from the fires would have resulted in a larger temperature differential between inside and outside the shelter and would have resulted in more rapid air circulation and smoke ventilation. It appears that the Neanderthals understood the basics of thermodynamics.
Elevation. 1000 meters (3280 feet) above sea level.
Sources:
1. Henry, Donald, et al, 1996; Middle Paleolithic Behavioral Organization: 1993 Excavation of Tor Faraj, Southern Jordan
Journal of Field Archaeology 23(1):31-53, January 1996
2. Kedar, Y. and Barkai, R., 2019; The Significance of Air Circulation and Hearth Location at Paleolithic Cave Sites. Open Quaternary, 5(1), p.4. DOI:
http://doi.org/10.5334/oq.52

