
Villa of the Mysteries
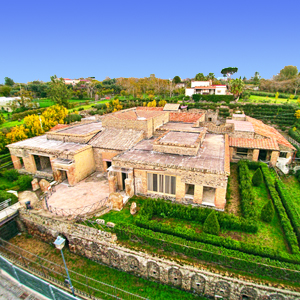

Above Left: The Villa of the Mysteries, Pompeii, Italy, currnent state of restoration.
Above left: One of the Villa's famous wall frescoes, perhaps depicting mysterious rites of thecult of Dionysus.
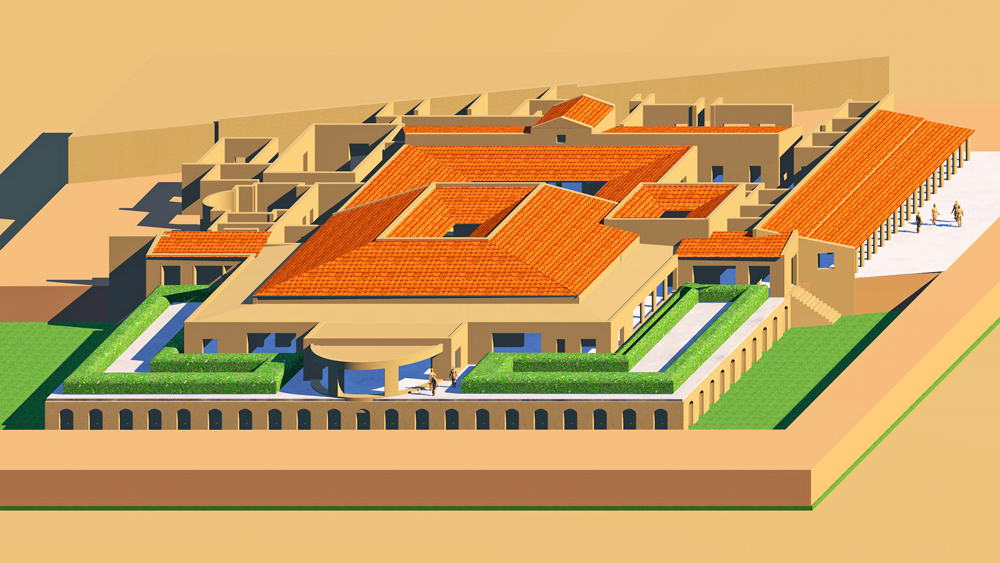
The Villa of the Mysteries(Villa dei Misteri) is a retored suburban ancient Roman villa, a large aristocratic farm house, on the outskirts of Pompeii, on the Mediterranean coast of southern Italy. It contains initiation of a bride into a the Greco-Roman mystery Cult of Dionysus.
The City of Pompeii was buried in the eruption of Mount Vesuvius in 79 CE. From 1909 excavations have revealed this exquisite house and its surviving interior frescoes. The Villa is included as part of the Unesco World Heritage Site at Pompeii, and is one of Italy's major tourist attractions.
The plan for the Villa contains three or four courtyard-impluviums, which allows daylight into the center of the house, while at the same time helping to control the coolness of shade. The impluviim is an element of several ancient culture, including Senegal, Western Africa (https://www.dennisrhollowayarchitect.com/JolaImpluvium.html). The roof form inverts at a ridge, which slopes to the outside and the inside impluvium of the house. The opening of the inside sloping roof, the compluvium, results in rainwater being collected for drinking in the central low-walled cistern. Employing the principle of evaporative or "swamp" cooling, water in the central cistern evaporates, and in the process transfers heat from the house air to evaporate the water, giving in return cool moisture-laden air inside the house. The roof shades the thick walls from solar heat gain, increasing their heat absorption and cooling effect on the interior house air. Entrance to the ring of rooms is from the central court, thereby trapping and conserving the coolness—a sophisticated example of sustainable architectural design principles. Compluvial / Impluvial architecture is also used by the Igbo, Yoruba, and Edo cultures of southern Nigeria, and was used as well by the ancient Greeks and Romans.
Elevation is 38 meters (124 feet) above sea level.
Coordinates: 40°45'13.27"N 14°28'39.12"E
Materials of construction:
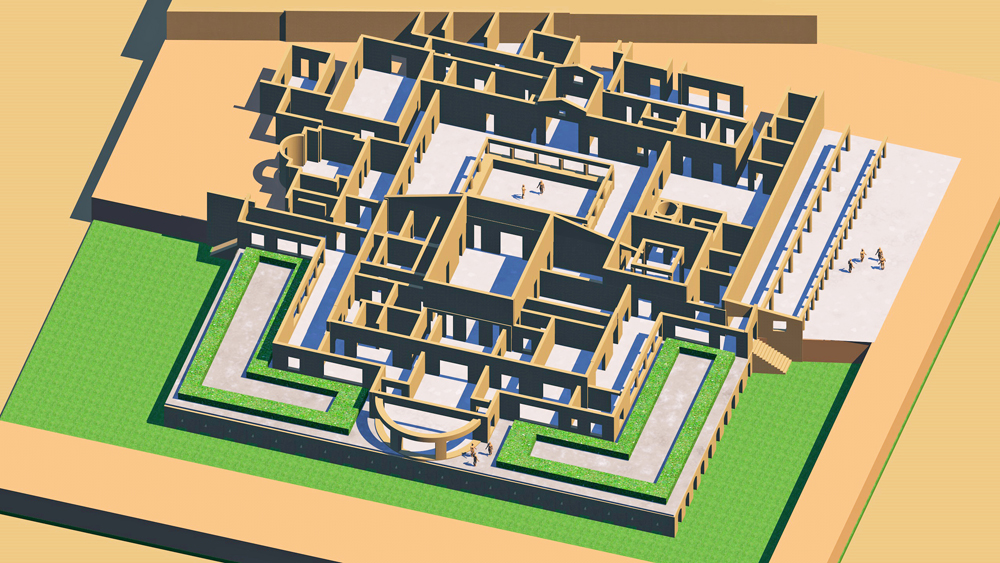
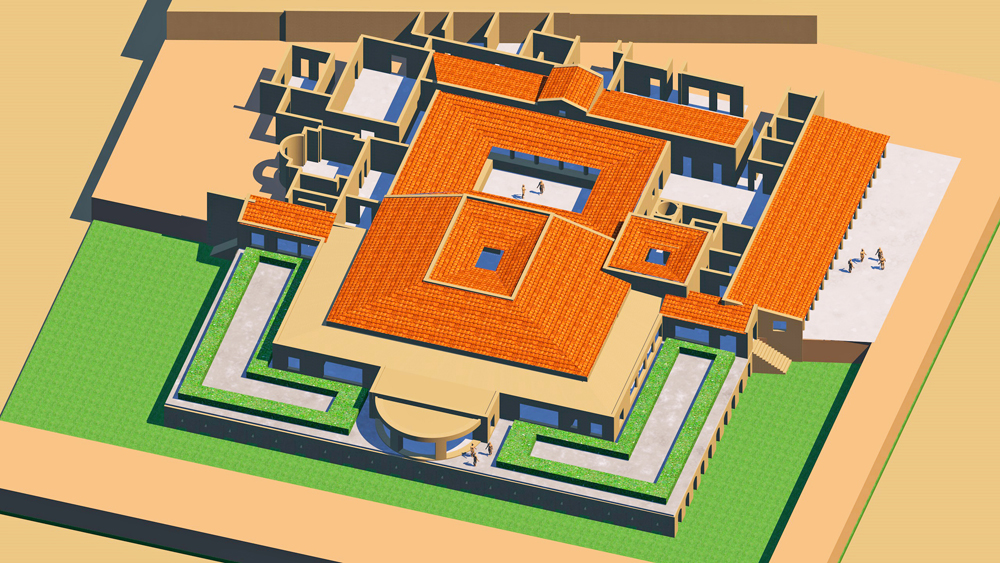
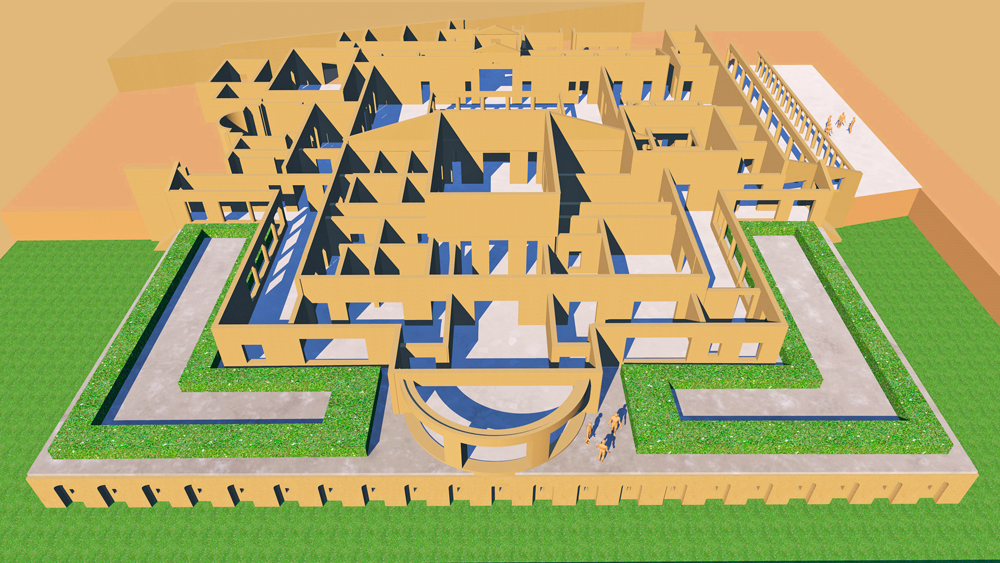
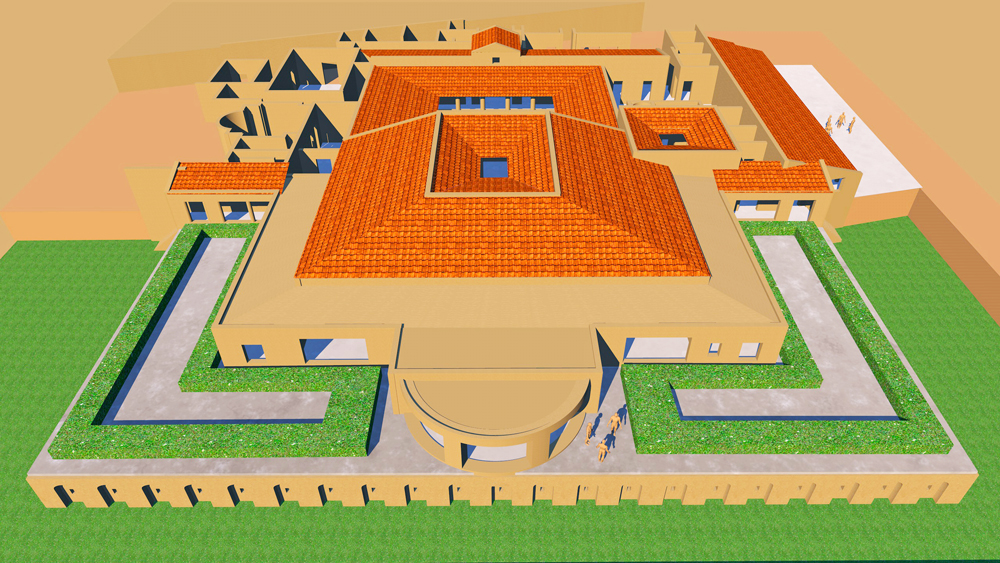
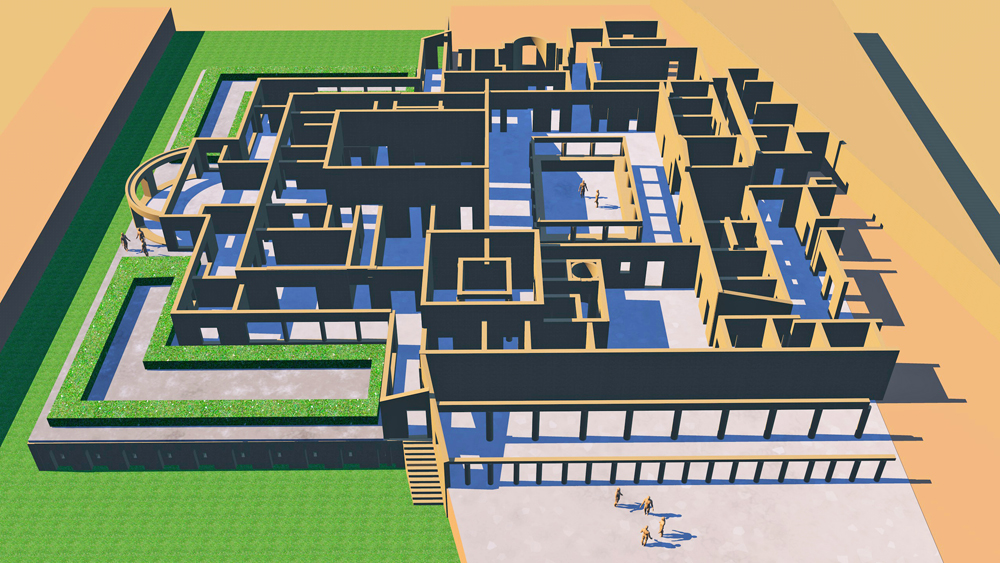
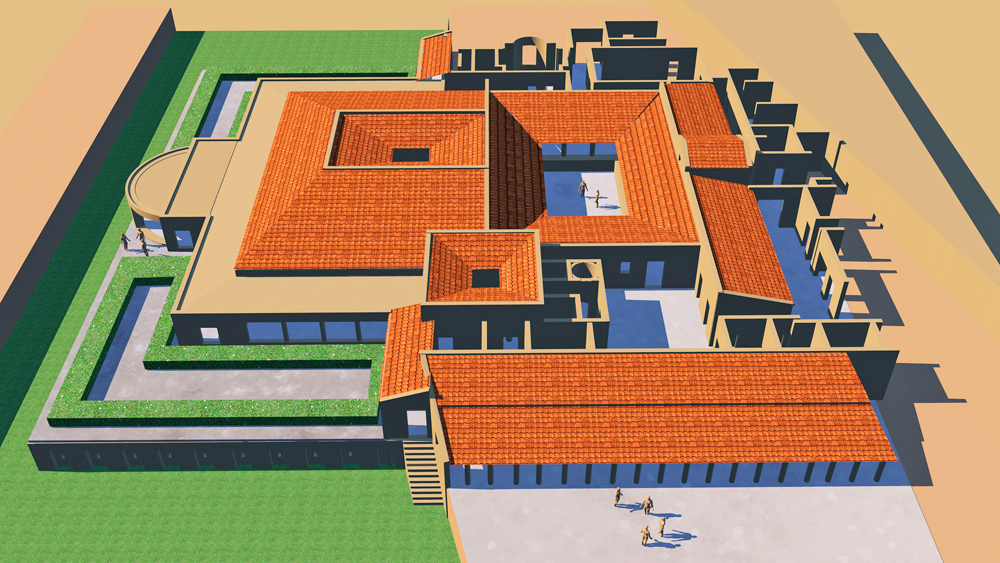
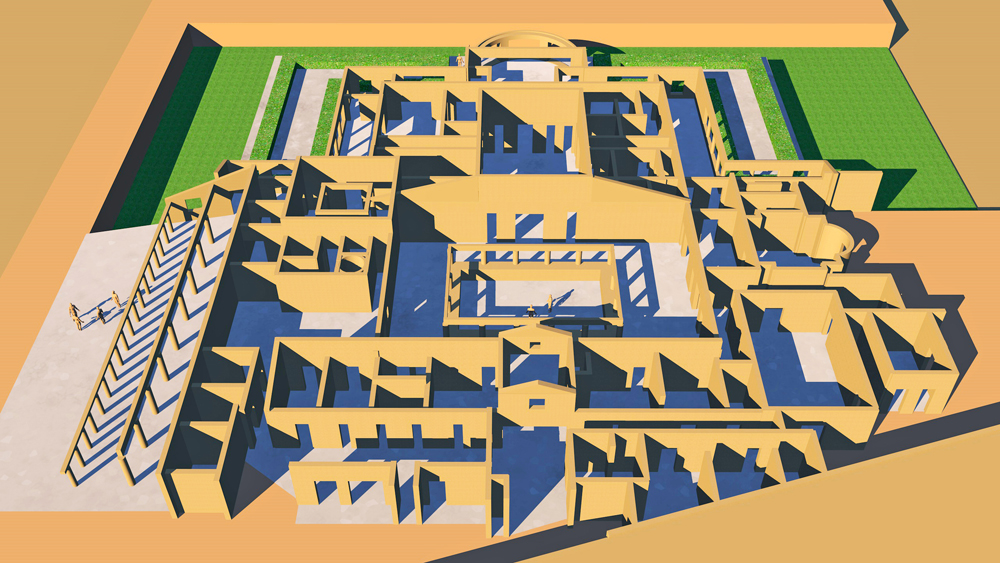
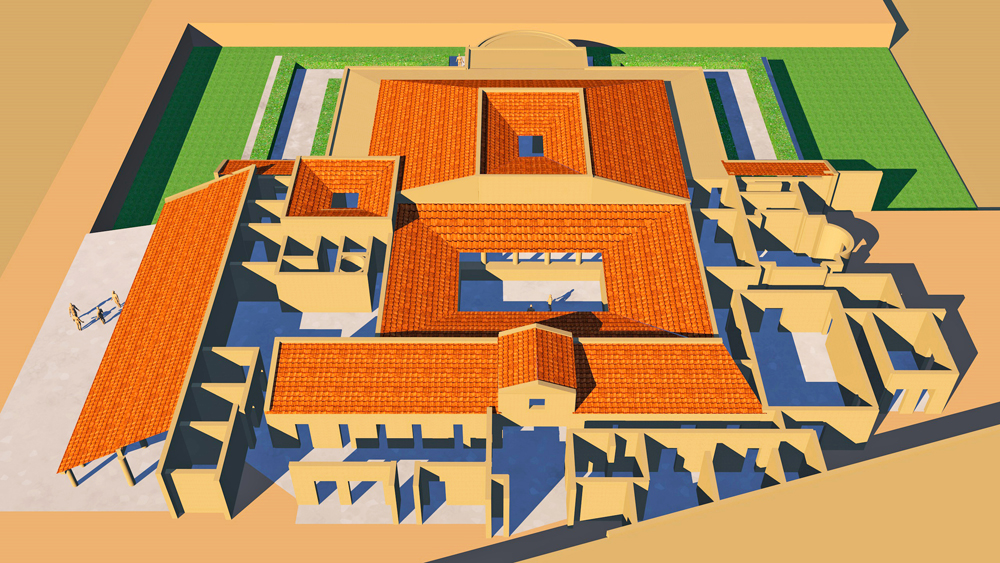
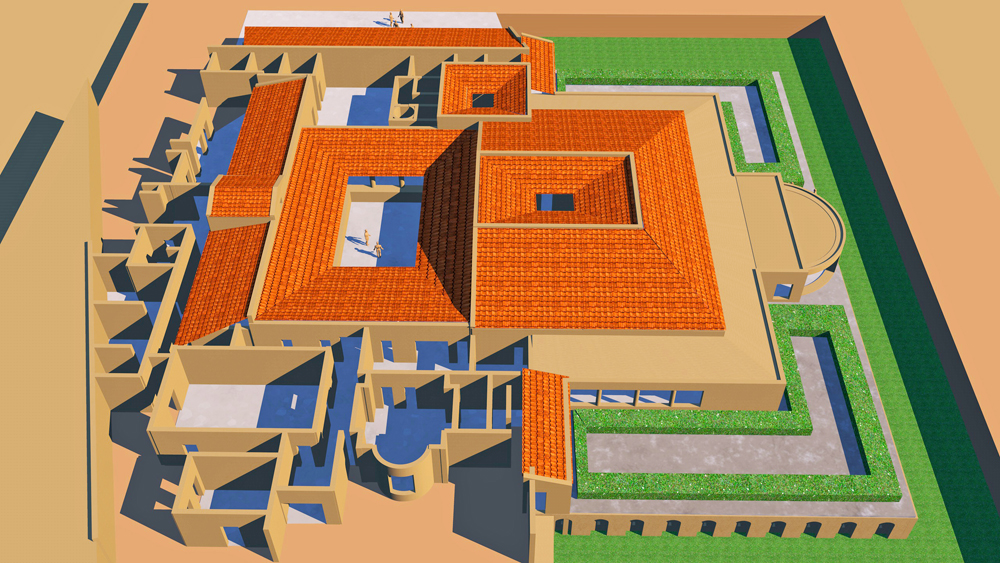
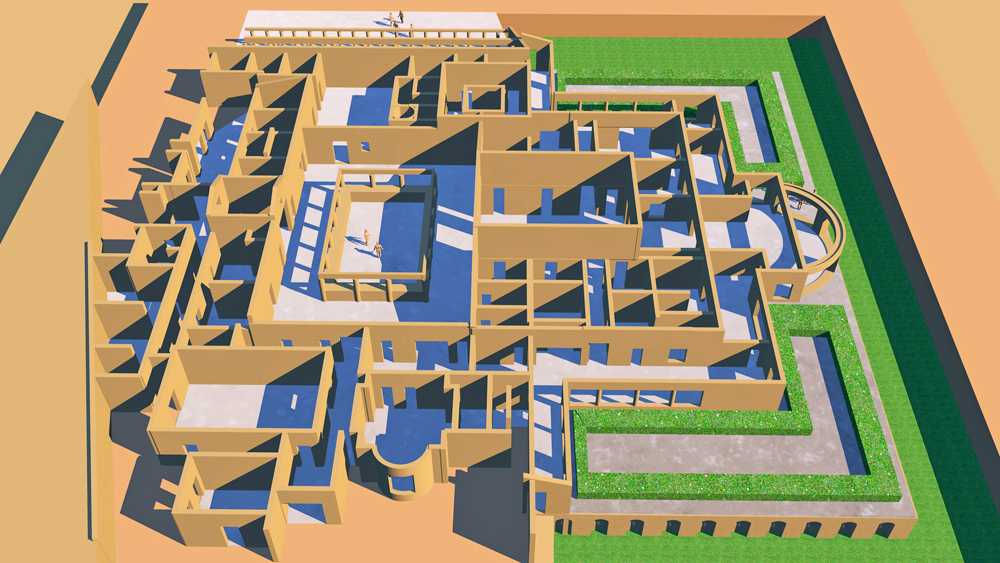
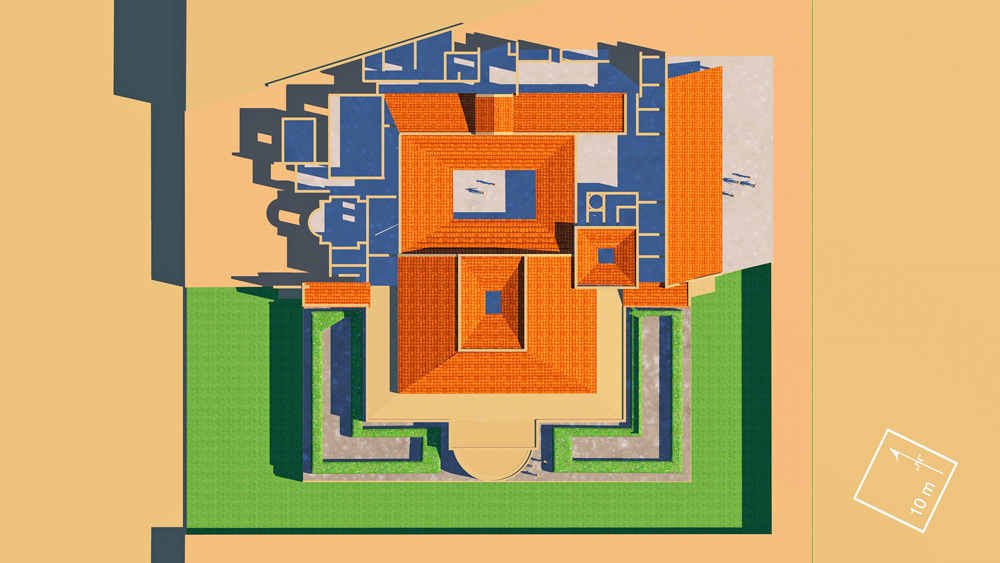
Data for CG model:
1.Villa of the Mysteries: http://pompeiisites.org/en/archaeological-site/villa-of-the-mysteries/
2. Roman domestic architecture (villa): https://www.khanacademy.org/humanities/ancient-art-civilizations/roman/x7e914f5b:beginner-guides-to-roman-architecture/a/roman-domestic-architecture-villa