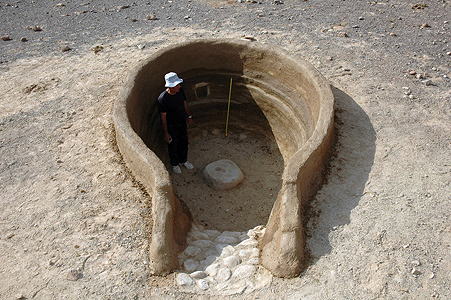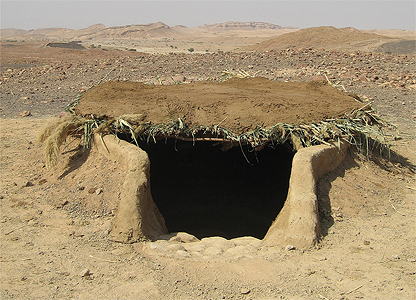
Wadi Feynan ("WF16")


The Levantine Early Neolithic site known as WF16, built and occupied c. 9600–8200 BCE, is located in southern Jordan. The people who built it are associated with the transition from mobile hunting and gathering to sedentary farming before the invention of pottery. The excavated site consists of very dense clustered construction of buildings, including pit buildings which may have been used for houses or food (grain) storage. The elliptical buildings seem too small to be houses for a nuclear family units. Building 075, shown partially excavated in the upper right corner of the plan shown here, is an unusually large round building, with diameter c. 15 m. (50 ft.). It has perimeter stepped benches and evidence of column supported roof, and appears to be a community space where gatherings and rituals could have been staged— an extraordinary social function for this early date. Wadi Feynman is source of Levantine copper, intensively exploited from the Chalcolithic (4500–3100 BCE) through to the Mamluk period (1250–1516 CE.
Elevation is c. 150 m (500 ft.) above sea level.
Construction materials: buildings are excavated semi-subterranean, elliptical in shape, with locally available (pisé) mud wall lining and mud-plaster floors, applied in layers with dying periods between application of each layer. The mud was a mixture of sand (40%) and clay (9%), silt (51%), water, and a stabilizer or temper composed of chopped straw of grain chaff. Water was available from the nearly Wadi (river) Ghuwayr. The pits may have been covered with flat, or slightly sloping, roofs of mud and reeds supported by wooden beams. It is unknown if this roof construction was strong enough to carry the loading of people and upper storeys. These structures would have been warm in winter and cool in summer, but were prone to decay, due to water, and needed regular maintenance.
The research team built a test replica of a typical pit structure, shown above.
(The WF16 Project 2008–10; members: Pascal Flohr, Bill Finlayson, Mohammad Najjar & Steven Mithen)
Source of Data for CG model:
1. Mitten, Steven, 2020; Lost for words: an extraordinary structure at the early Neolithicsettlement of WF16, (journal) Humanities and Social Sciences Communications, October 2020.
https://www.researchgate.net/publication/346301668_Lost_for_words_an_extraordinary_structure_at_the_early_Neolithic_settlement_of_WF16
2. Mitten, Steven, et al, 2010; An 11600 year-old communal structure from the Neolithic of southern Jordan, (journal) Antiquity, 85 (2011).
https://www.tandfonline.com/doi/full/10.1179/0075891415Z.00000000063
3. Steven Mitten, et al, 2005; Sexual symbolism in the Early Neolithic of the Southern Levant: pestles and mortars from WF16, (journal) Documents Prehistoric XXXII (2005).
https://www.researchgate.net/publication/41571903_Sexual_symbolism_in_the_Early_Neolithic_of_the_southern_Levant_Pestles_and_mortars_from_WF16
4.Finlayson, Bill, et al, 2011; Architecture, sedentism, and social complexity at Pre-Pottery Neolithic A WF16, Southern Jordan, (journal) PNAS, May 17, 2011
https://www.pnas.org/content/108/20/8183
5. Flohr, Pascal; Finlayson, Bill; Hajjar, Mohammad; & Mithen, Steven, 2015; Building WF16: construction of a Pre-Pottery Neolithic A (PPNA) pisé structure in Southern Jordan, (journal) Levant, The Journal of the Council for British Research in the Levant, Volume 47, 2015-issue 2.
https://www.tandfonline.com/doi/full/10.1179/0075891415Z.00000000063






