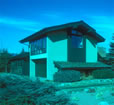Madden Residence Additions, Boulder, Colorado, 1983
A new passive solar greenhouse and upstairs office/studio with direct-gain solar fenestration (above the existing garage) were added this existing one-storey residence.
 Madden Residence additons included a new ground level solarium and a second story direct solar gain family room. The existing style of the house was a major factor in the design process.
Madden Residence additons included a new ground level solarium and a second story direct solar gain family room. The existing style of the house was a major factor in the design process. View from southwest.
View from southwest. South facing solarium and second story sun room over garage.
South facing solarium and second story sun room over garage. Madden Residence before the alterations.
Madden Residence before the alterations. Sketch of concept presented to clients. Ink on mylar.
Sketch of concept presented to clients. Ink on mylar. Madden Residence Additions, view from southeast.
Madden Residence Additions, view from southeast.
Thumbnail panels:
© 2009, Dennis R. Holloway Architect
