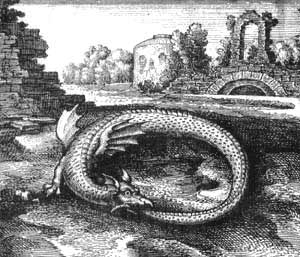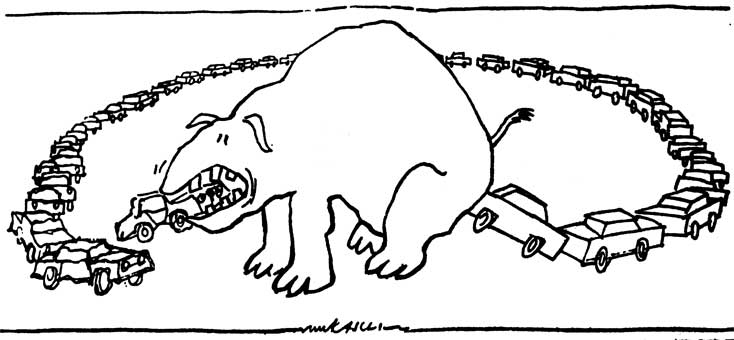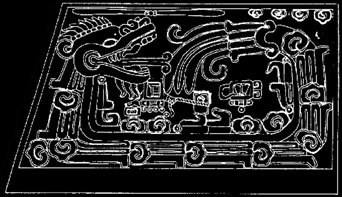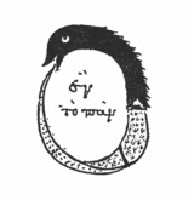Project Ouroboros South, Rosemont, Minnesota
College of Architecture & Landscape Architecture, University of Minnesota, 1973-1976
THE TAIL OF OUROBOROS
by Dennis R. Holloway, 1975



Above: variations of the universal symbol for the recycling self-sufficient cosmos. Left to right: Michael Maier, Atalanta Fugiens, 1617; Cartoon from the 1970s; Quetzalcoatl Panel from the Pyramid of the Feathered Serpent, Xochicalco, Mexico, 700-900 AD.
Ouroboros was the name of the ancient Greek mythical serpert that survived by devouring itself.
"It had no need of eyes, for there was nothing outside it to be seen; nor of ears, for there was nothing outside to be heard. There was no surrounding air to be breathed, nor was it in need of any organ by which to supply itself with food or to get rid of it when digested. Nothing went out from or came into it anywhere, for there was nothing. Of design it was made thus, its own waste providing its own food, acting and being acted upon entirely with and by itself, because its designer considered that a being which was sufficient unto itself would be far more excellant than one which depended upon anything."
from Timaeus, (33-The construction of the world), Plato
Autonomous living is the theme of an experimental house built in Rosemount, close by the University of Minnesota. Called Ouroboros after a mythical dragon that survived by eating its tail and regenerating itself, the house began as a design project under architecture professor, Dennis Holloway. A total of 160 students contributed designs and labor toward making the house a reality. An evolving laboratory for energy conservation and self-sufficiency, Ouroboros has such novel features as a sod roof, active solar hot water heaters for space heat, an wind powered electric generator, a composting toilet, and an enclosed sewage system for recyling water and wastes.
Project Ouroboros was begun in 1973--the first solar house in the Upper Midwest.
The shape and orientation of the house are adapted closely to the Minnesota climate, with its cold, blustery winters. At its base, Ouroboros is a trapezoid with its longest side facing south. Earth is piled against the north, east, and west walls. The sod roof slopes backward almost to the level of the ground, protecting the house against fierce north and west winds. The walls and roof have at least nine inches of fiberglass insulation throughout. In winter, snow drifts collect on the roof and around these walls to provide extra insulation where it is needed.
The entire south side of the 1500 square foot house is devoted to collecting solar energy. Its upper part is tilted at 60 degress, (thought to be) the optimum for winter collection at this latitude (45 degreees N). Vertical south windows and a greenhouse, both double-glazed, occupy the lower part. The 590 square feet of trickle-type collectors originally installed in the upper wall are covered with two panes of glass because of the extremely cold weather. Solar heated water drains to a 1000 gallon tank surrounded by 35 tons of crushed rock. Air blown through the rock carries heat to the house.
But, mechanical engineer master's student, John Ilse replaced half of the trickle-type collectors with a sandwich-type collector of his own design. Water flows between two sheets of cold-rolled steel that have been dimpled and spot-welded into a single unit. Water is pumped upwards through the cavity between these plates and drains form the roof ridge to the basement tank. The two types of collectors have been working side-by-side since March of 1975, and Ilse's collectors have performed consistently better than the trickle-type collectors. In February, 1975, the earlier sets of collectors were removed and replaced with a complete set of Ilse collectors. The rock-air storage system was also replaced by a passive storage system.
Although not as crucial as winter heating in the Minnesota climate, summer cooling is part of the south wall forming an overhang that keeps almost all summer sun off the south windows. Natural ventilation through vents in the north wall and roof ridge, aided by evapo-transpiration from the sod roof, carries off excess heat.
The entire project cost $95,000 including student supervisor wages and student transportation and was funded entirely from local sources. Holloway is proud of the project's independance from Federal support, claiming that "the house wouldn't be built by now" if he'd waited for such funding. Local funding has also generated local involvement. Together with his students and co-workers, he sees many more improvements in Ouroboros' future.
Awards and Recognition for Project Ouroboros:
In 1976 Professor Holloway was awarded the Environmental Quality Award in Science and Technology from the United States Environmental Protection Agency for his pioneering work on Project Ouroboros. The project also resulted in his career becoming a subject of record in Marquis Who's Who in Frontier Science and Technology (First Edition 1984-85).

Ouroboros from Chrysopeia of Cleopatra, 2nd Century A.D.
Articles Published on Project Ouroboros:
1."Project Ouroboros", Dennis R. Holloway, Solar Age, Vol. 1, No. 9, pp. 14 - 17,
30 - 33.
2. "Ouroboros", by Dennis R. Holloway, Northwest Architect, September / October, 1973, p 220.
Published Reviews of Project Ouroboros:
2. Energy, Environment and Building, by Philip Steadman, published by Cambridge University Press, 1975, pp. 145-146, 194, 268-269.
3. Design for a Limited Planet: Living with Natural Energy, by Norma Skurka and Jon Naar, published by Ballantine, pp. 186-191.
4. The Solar Home Book, by Bruce Anderson with Michael Riordan, Brickhouse Press, 1978, pp. 46-48.
6. The Self Sufficient House, by Frank Coffee, published by Holt, Reinhart, & Winston, 1981.
7. Architektur mit der Sonne, by Josef Kiraly (Innsbruck, Austria), published by Verlag C.F. Muller Karlsruhe, 1982 pp. 53-54.
8. Klimagerechte und energiesparende Architektur, by G. Hillman, J. Nagel, and Hasso Schreck (West Berlin, West Germany), published by Verlag C.F. Muller Karlsruhe, 1982.
9. "Ouroboros Project", by Stewart Brand, in Whole Earth Epilog , Penguin Books, 1974, p. 534. Review of Ouroboros /East, a University of Minnesota publication directed by Mr. Holloway.
10. "Ouroboros South and East Projects", by William Shurcliff, in Solar Heated Buildings : A Brief Survey (12th Edition), March, 1976. Review of Mr. Holloway's Solar Research Houses at the University of Minnesota.
12. "Let the White House Live! How 1600 Pennsylvania Avenue can be an Example of a New King of Self-Reliance", by Sam Love, in The Washingtonian, September, 1976. Review of Project Ouroboros as possible prototype for retrofitting the White House.
13. Energy Primer, by Richard Merrill and Thomas Gage (eds.), published by Dell Publishing Company and Portola Institute, 1978. Reviews Winona and Ouroboros East.
14. "The Tradition of Energy Conscious Design in Minnesota", by Ed Frenett, in Architecture Minnesota (Journal of the Minnesota Society of Architects), April, 1981. Reviews Project Ouroboros as progenitor of current energy conscious design in the Twin Cities.
Invited Papers on Project Ouroboros:
1. "Hard Questions for Soft Societies" presented at Fifth Annual Aspen Energy Forum, May 26-29, 1978, Aspen, Colorado. The proceedings of the Conference are being published by Ann Arbor Science Publishers, Inc.
2. "Project Ouroboros", presented at the United Nations Conference on Human Settlements (Habitat Forum) held in Vancouver, Canada, 31 May-June, 1976, by invitation from Davis Satterthwaite, assistant to Barbara Ward.
Film Media:
1. Rethinking Tomorrow (from U.S. Department of Energy), 1979. Contains footage and interviews on Prof. Holloway's University of Minnesota research project, Ouroboros/South.
