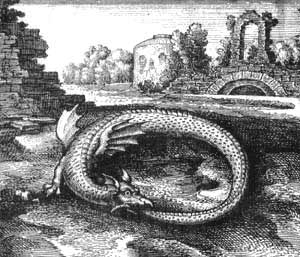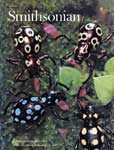
Project Ouroboros South, Rosemont, Minnesota
School of Architecture & Landscape Architecture, University of Minnesota, 1973
The first Active Solar Autonomous House in the Upper Midwest.
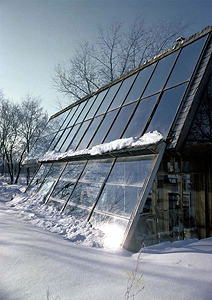
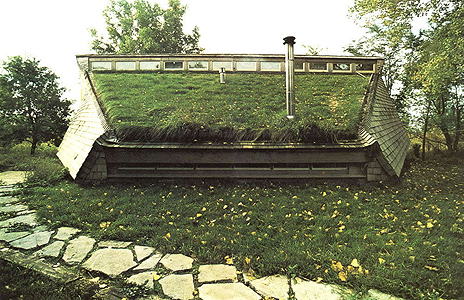
The Ouroboros South house in Rosemount, Minnesota. Left: the southern facade's active solar collector roof array above the direct gain passive solar glazing of the greenhouse; melting snow keeps the glass clean and clear. Right: The sod roofing of the northside roof with the ridge venting windows above; the buffering earth berm covers most of the main floor walls.
Publications:
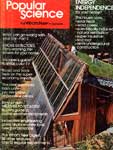 |
|||
 An anonymous graphic artist gifted Project Ouroboros with this logo design of the mythical sefl-devouring serpent
An anonymous graphic artist gifted Project Ouroboros with this logo design of the mythical sefl-devouring serpent Dennis Holloway, with an appointment from the School's Head, Professor Ralph Rapson, began to direct/facilitate the three-quarter pre-architecture freshman lecture course, "Environmental Design"--an introduction to the professional design programs of the School. Holloway, sensing the need to get students into the real world and away from the "lecture hall effect", devised "Project Ouroboros" as a pedagogical process of hands-on materiality to open the individual and collective cognitive, physical, creative, and spiritual faculties of the class of 100+ students. The focus of the first quarter included lectures (some from diverse professional disciplines), readings, diaries, multi-media experiences, field trips, and rapid sketch-design projects. In the above photo, students work in the School's Courtyard on a surprise design project, competing to build the tallest "tower" using only a newspaper and drafting tape -- a test of intuitive structural design skills.
Dennis Holloway, with an appointment from the School's Head, Professor Ralph Rapson, began to direct/facilitate the three-quarter pre-architecture freshman lecture course, "Environmental Design"--an introduction to the professional design programs of the School. Holloway, sensing the need to get students into the real world and away from the "lecture hall effect", devised "Project Ouroboros" as a pedagogical process of hands-on materiality to open the individual and collective cognitive, physical, creative, and spiritual faculties of the class of 100+ students. The focus of the first quarter included lectures (some from diverse professional disciplines), readings, diaries, multi-media experiences, field trips, and rapid sketch-design projects. In the above photo, students work in the School's Courtyard on a surprise design project, competing to build the tallest "tower" using only a newspaper and drafting tape -- a test of intuitive structural design skills. During the first academic quarter, students were required to attend and participate in an "experiential 3-day weekend" in Minnesota's north woods. Students were required to design and build their own "environmental shelter" using only PVC (black or clear), recycled cardboard boxes, and duct tape.
During the first academic quarter, students were required to attend and participate in an "experiential 3-day weekend" in Minnesota's north woods. Students were required to design and build their own "environmental shelter" using only PVC (black or clear), recycled cardboard boxes, and duct tape. First day of the "experiencial weekend", appearance of 100+ experimental shelters in Sand Dunes State Forest, Minnesota.
First day of the "experiencial weekend", appearance of 100+ experimental shelters in Sand Dunes State Forest, Minnesota. Morning of the second day of the weekend, a day of silence, requiring the students to refrain from verbal communication the entire day. After breakfast students were led in a Hatha Yoga sequence, culminating in a one-hour Savasana (corpse pose) shown above.
Morning of the second day of the weekend, a day of silence, requiring the students to refrain from verbal communication the entire day. After breakfast students were led in a Hatha Yoga sequence, culminating in a one-hour Savasana (corpse pose) shown above. After Yoga, students participate in a Tai Chi class.
After Yoga, students participate in a Tai Chi class. The entire class constructed an R. Buckminster Fuller "geodesic dome" using pre-cut 2x4s and steel hubs and straps, to be used as a shelter later in the evening for the group campfires and discussions. The class of students began to experience a sense of unity, unprecedented in typical university courses.
The entire class constructed an R. Buckminster Fuller "geodesic dome" using pre-cut 2x4s and steel hubs and straps, to be used as a shelter later in the evening for the group campfires and discussions. The class of students began to experience a sense of unity, unprecedented in typical university courses. Students experiencing collaborative synergism.
Students experiencing collaborative synergism. During the second academic quarter, the First Arab Oil Emgargo occured. Holloway, sensing a new urgency for architecture and environmental design to be more energy and resource conserving, issued the design problem completion class: design a small residence that would be "off-grid" and autonomous to the greatest extent possible, including greenhouse food production. Collaborative design teams were formed and each team was to produce a design proposal including a three-dimensional model, and construction drawings. Holloway intentionally pushed this challenging envelope for the novice students many of whom had no previous design experience. The research phase of the teams' efforts was augmented by guest lectures from diverse academic disciplines, to broadent the context of the project, which Holloway announced would be calle "Project Ouroboros" - a symbol of recycling energy and resources in a finite world. Above, University Regent and agricultural conservation pioneer, George Rauenhorst, discusses the Project with the entire class, as each team presents its design proposal.
During the second academic quarter, the First Arab Oil Emgargo occured. Holloway, sensing a new urgency for architecture and environmental design to be more energy and resource conserving, issued the design problem completion class: design a small residence that would be "off-grid" and autonomous to the greatest extent possible, including greenhouse food production. Collaborative design teams were formed and each team was to produce a design proposal including a three-dimensional model, and construction drawings. Holloway intentionally pushed this challenging envelope for the novice students many of whom had no previous design experience. The research phase of the teams' efforts was augmented by guest lectures from diverse academic disciplines, to broadent the context of the project, which Holloway announced would be calle "Project Ouroboros" - a symbol of recycling energy and resources in a finite world. Above, University Regent and agricultural conservation pioneer, George Rauenhorst, discusses the Project with the entire class, as each team presents its design proposal. Shown above are a selection of some of the student team design proposal 3D models. They were (are) all cutting-edge solar and energy conserving house concepts, and a demonstration of how pedagogics can result in pioneering innovation
Shown above are a selection of some of the student team design proposal 3D models. They were (are) all cutting-edge solar and energy conserving house concepts, and a demonstration of how pedagogics can result in pioneering innovation At the presentation of the team designs, the class was treated to a serendipitous appearance by School Head, Professor Ralph Rapson, who gave a spot critique of the projects, amplifyig the significance of their design acheivemnts.
At the presentation of the team designs, the class was treated to a serendipitous appearance by School Head, Professor Ralph Rapson, who gave a spot critique of the projects, amplifyig the significance of their design acheivemnts. Above, the entire class of students juried all of te design proposals and voted on the design considered to be the most comprehensive and compelling, given the "off-grid" autonomy premise.
Above, the entire class of students juried all of te design proposals and voted on the design considered to be the most comprehensive and compelling, given the "off-grid" autonomy premise. This design, shown in model, had the highest approval ratings of the entire class.
This design, shown in model, had the highest approval ratings of the entire class. The most admired design featured a trapezoidal plan, with the widest side south-facing to optimize solar energy absorption, and to reduce surface area exprosure to the cold north. A sod roof and greenhouse for food production was integral to the proposal. The design specified buffering earth berms on the north, east and west sides of the house. An "active solar collector system" was proposed for the south-facing surfaces.
The most admired design featured a trapezoidal plan, with the widest side south-facing to optimize solar energy absorption, and to reduce surface area exprosure to the cold north. A sod roof and greenhouse for food production was integral to the proposal. The design specified buffering earth berms on the north, east and west sides of the house. An "active solar collector system" was proposed for the south-facing surfaces. The students' construction drawing cross-section of the most favored design.
The students' construction drawing cross-section of the most favored design. Project Ouroboros north-south cross-section and floor plan as developed.
Project Ouroboros north-south cross-section and floor plan as developed. At the end of the second academic quarter Prof. Holloway announced to the class that two Twin Cities power and natural gas companies had agreed to provide seed funding to "actually" construct the chosen design and that the University would provide a construcion site on its Rosemount Research Center, about twenty miles south of the Cities. "Are you ready to roll up your sleeves and become master builders", he asked. "YES!!", they screamed.
At the end of the second academic quarter Prof. Holloway announced to the class that two Twin Cities power and natural gas companies had agreed to provide seed funding to "actually" construct the chosen design and that the University would provide a construcion site on its Rosemount Research Center, about twenty miles south of the Cities. "Are you ready to roll up your sleeves and become master builders", he asked. "YES!!", they screamed. Students organized in teams to take on the various construction processes. Car pools were organized fot the necessary transportion to and from the construction site.
Students organized in teams to take on the various construction processes. Car pools were organized fot the necessary transportion to and from the construction site. Above, the south-facing roof under construction for the active solar collector array. A "trickle-down" active solar collector system, invented by Harry Thomason was planned at first, but after testing, was removed and replaced by a second system designed by Mechanical Engineering Masters student, John Ilse.
Above, the south-facing roof under construction for the active solar collector array. A "trickle-down" active solar collector system, invented by Harry Thomason was planned at first, but after testing, was removed and replaced by a second system designed by Mechanical Engineering Masters student, John Ilse.



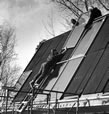
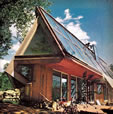
 The Harry Thomason solar collector system was composed of corrrugated galvanized steel sheets, painted flat black under glass. A perforated water supply pipe at the top of the array, allowed water to trickle down over the metal sheets absorbing the heat gained from the sunlight, and draining the water into a basement tank. The tank of heated water was surrounded by fist-sized rocks, and air was forces over the rocks to heat the house air space. After a season of operation, it became apparent that the hard water was depositing calcium onto the corrugated metal, resulting in a white color deposit that reflected the sun's heat and greatly reduced the efficiency of the system. Clearly the system was not workable and a new system would have to be developed. Faculty and grad students from the University Institute of Technology came to the rescue, and an intensive collaboration to solve this problem began. The ME grad student, John Ilse, proposed a closed steel pillow absorber with de-ionized water circulated inside. The following photos show Ilse and the Environmental Design students installing the Ilse system.
The Harry Thomason solar collector system was composed of corrrugated galvanized steel sheets, painted flat black under glass. A perforated water supply pipe at the top of the array, allowed water to trickle down over the metal sheets absorbing the heat gained from the sunlight, and draining the water into a basement tank. The tank of heated water was surrounded by fist-sized rocks, and air was forces over the rocks to heat the house air space. After a season of operation, it became apparent that the hard water was depositing calcium onto the corrugated metal, resulting in a white color deposit that reflected the sun's heat and greatly reduced the efficiency of the system. Clearly the system was not workable and a new system would have to be developed. Faculty and grad students from the University Institute of Technology came to the rescue, and an intensive collaboration to solve this problem began. The ME grad student, John Ilse, proposed a closed steel pillow absorber with de-ionized water circulated inside. The following photos show Ilse and the Environmental Design students installing the Ilse system.
 Students install Mechanical Engineering Masters student, John Ilse-designed-and-fabricated closed pillow absorber panels.
Students install Mechanical Engineering Masters student, John Ilse-designed-and-fabricated closed pillow absorber panels. John Ilse inspects the installation of the closed steel pillow absorber panels.
John Ilse inspects the installation of the closed steel pillow absorber panels. Both solar absorber systems were fitted with thermocouples and were monitored for comparison. Here John Ilse is studying the analog readouts.
Both solar absorber systems were fitted with thermocouples and were monitored for comparison. Here John Ilse is studying the analog readouts. John Ilse system analysis readout of thermocouples at various locations around the solar-heated water tank and the surrounding gravel rocks.
John Ilse system analysis readout of thermocouples at various locations around the solar-heated water tank and the surrounding gravel rocks.



 Sod-covered roofing is a traditonal roofing system in cold-climate Skandinavia, keeping the house dry, witih thermal benefits in both summer and winter. Since many of the Minnesota students were of Scandinavian descent, it seemed like a good culturally relavant idea to cover the Ouroboros house with sod roofing.
Sod-covered roofing is a traditonal roofing system in cold-climate Skandinavia, keeping the house dry, witih thermal benefits in both summer and winter. Since many of the Minnesota students were of Scandinavian descent, it seemed like a good culturally relavant idea to cover the Ouroboros house with sod roofing.





 Sod roofing helped to keep the snow, in the shadow of the ridge vent windows in the low-angle winter sun, from melting, which in turn kept the house inside warmer by reducing infiltration and convection heat losses.
Sod roofing helped to keep the snow, in the shadow of the ridge vent windows in the low-angle winter sun, from melting, which in turn kept the house inside warmer by reducing infiltration and convection heat losses. Wind power for pumping water and for electric generation became widely used in Minnesota with the Rural Electrification in the 1930s. Here is a water pumping system with a "governor" that slows the rotation during wind storms to prevent self-destruction of the rotor. Environmental Design student, Alan Sondak, discovered that farmers, having modernized, were willing to give these old systems to Project Oroboros, if they and the towers that supported them were dismantled.
Wind power for pumping water and for electric generation became widely used in Minnesota with the Rural Electrification in the 1930s. Here is a water pumping system with a "governor" that slows the rotation during wind storms to prevent self-destruction of the rotor. Environmental Design student, Alan Sondak, discovered that farmers, having modernized, were willing to give these old systems to Project Oroboros, if they and the towers that supported them were dismantled. Student, Alan Sondak, single-handedly, took on the role of organizing of the Ouroboros house wind electric generator project. He discovered that rural farmers were willing to give the Project old wind electric generators, if the stucents wouod simly de-mount them from the towers. They even contributed the towers, which had to be systematically deconstructed from the top down--a separate adventure story for the students and Prof. Holloway.
Student, Alan Sondak, single-handedly, took on the role of organizing of the Ouroboros house wind electric generator project. He discovered that rural farmers were willing to give the Project old wind electric generators, if the stucents wouod simly de-mount them from the towers. They even contributed the towers, which had to be systematically deconstructed from the top down--a separate adventure story for the students and Prof. Holloway.
 Alan Sondak's "governor" mechanism for the Ouroboros wind generator rotor blades.
Alan Sondak's "governor" mechanism for the Ouroboros wind generator rotor blades. Alan Sondak's fiberglass tail rudder and generator blades seemed like a good idea, until it was discovered that internal water vapor condensed and caused the rotoation to go out of balance. Ouroboros was that kind of learning experience for the students. Failures were education.
Alan Sondak's fiberglass tail rudder and generator blades seemed like a good idea, until it was discovered that internal water vapor condensed and caused the rotoation to go out of balance. Ouroboros was that kind of learning experience for the students. Failures were education.
 Alan Sondak set up this array of bateries in an early experiment to store the energy generated by his wind generator.
Alan Sondak set up this array of bateries in an early experiment to store the energy generated by his wind generator. A Clivus Multrum (waterless toilet) was donated to Ouroboros by Abbey Rockefeller's company, after a hand-built version failed to function properly. Toilet waste, solid and liquid, drops from the bathroom above, into this highly vented fiberglass box, where it is aerobically "digested" into useable fertilizer--without health hazards.
A Clivus Multrum (waterless toilet) was donated to Ouroboros by Abbey Rockefeller's company, after a hand-built version failed to function properly. Toilet waste, solid and liquid, drops from the bathroom above, into this highly vented fiberglass box, where it is aerobically "digested" into useable fertilizer--without health hazards. Interior views of the Ouroboros House in Rosemount, Minnesota, 1976.
Interior views of the Ouroboros House in Rosemount, Minnesota, 1976.
 Under-eave vent windows combined with the ridge vent windows to naturally evaporatively cool the Ouroboros House during summer months.
Under-eave vent windows combined with the ridge vent windows to naturally evaporatively cool the Ouroboros House during summer months.
 These are some of the individuals in the academic and public communities who helped from the sidelines to make Ouroboros a success. We are forever grateful to them for sharing the Ouroboros Vision.
These are some of the individuals in the academic and public communities who helped from the sidelines to make Ouroboros a success. We are forever grateful to them for sharing the Ouroboros Vision. The list of the first year of students who designed and began construction of the Ouroboros South house.
The list of the first year of students who designed and began construction of the Ouroboros South house. The list of the first year of students who designed and began construction of the Ouroboros South house.
The list of the first year of students who designed and began construction of the Ouroboros South house. In subsequent years between 1974 and 1976, new teams of Freshman Environmental Design students continued the development of the Ouroboros South house. The photo shows Professor Holloway introducing the 1975 students to that year's goals at the house site.Thumbnail panels:
In subsequent years between 1974 and 1976, new teams of Freshman Environmental Design students continued the development of the Ouroboros South house. The photo shows Professor Holloway introducing the 1975 students to that year's goals at the house site.Thumbnail panels:
© 2009, Dennis R. Holloway Architect
