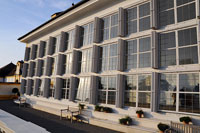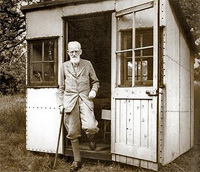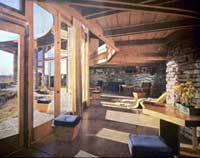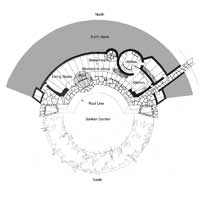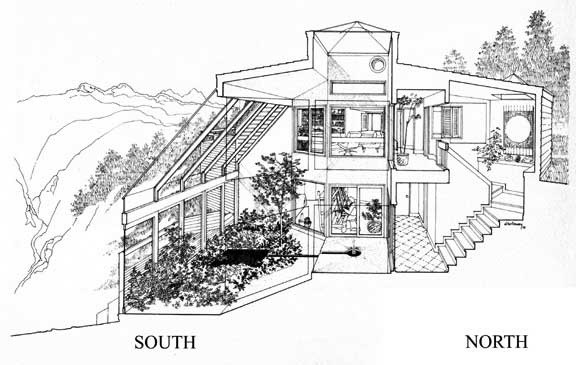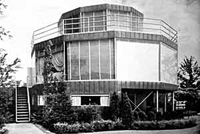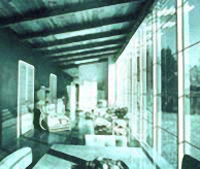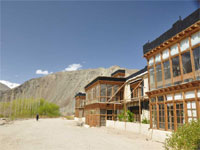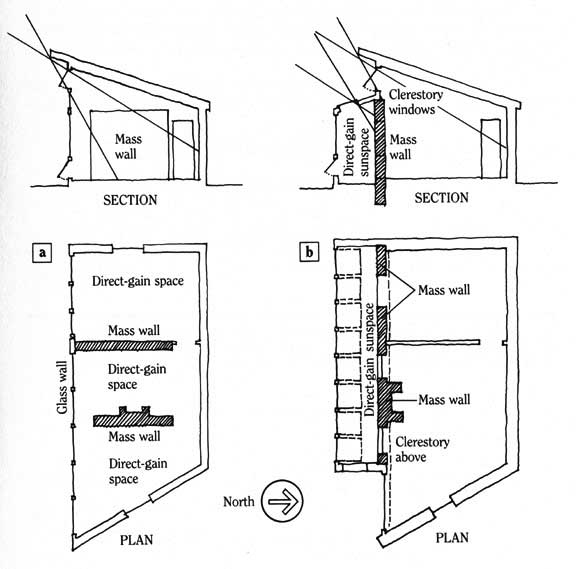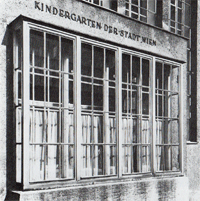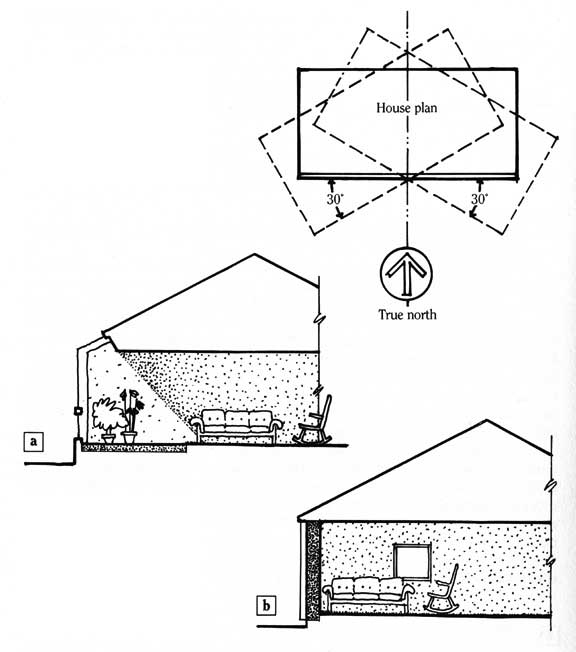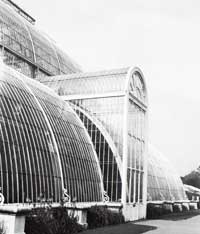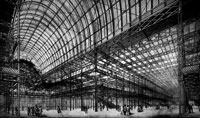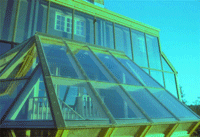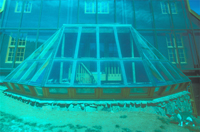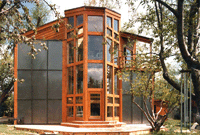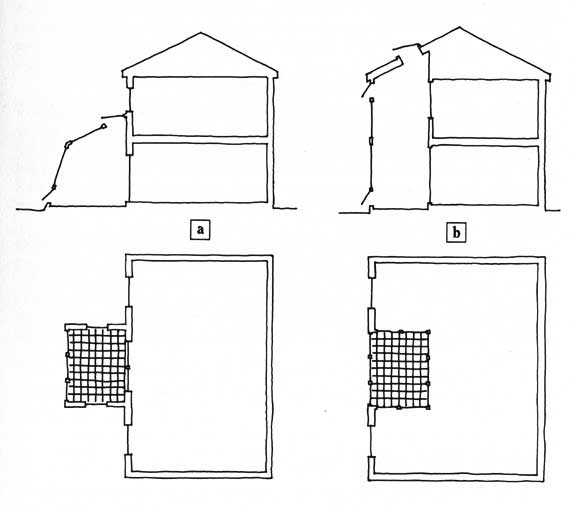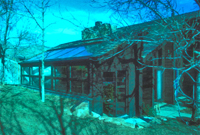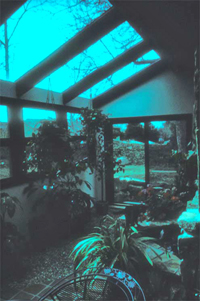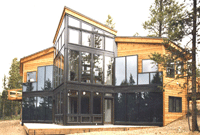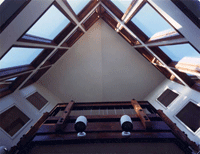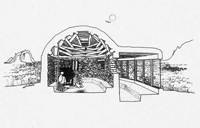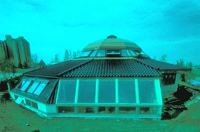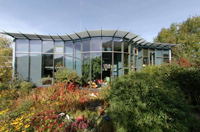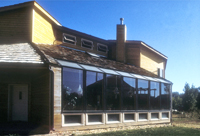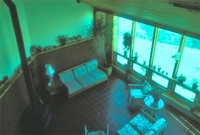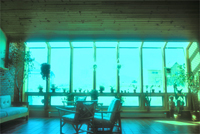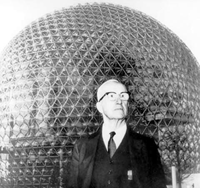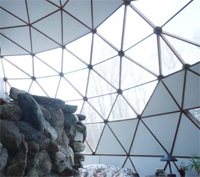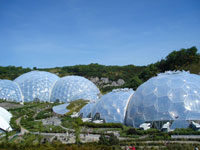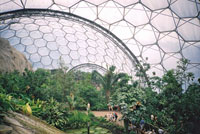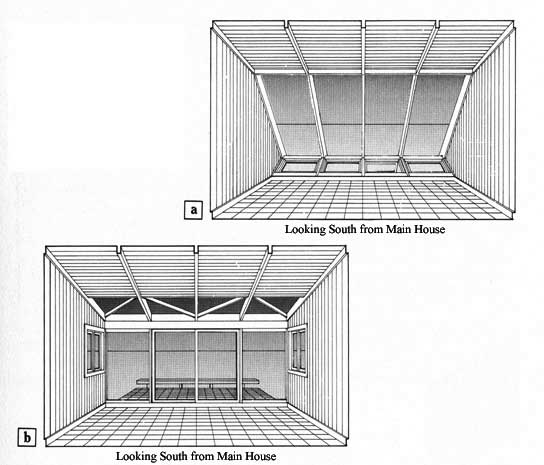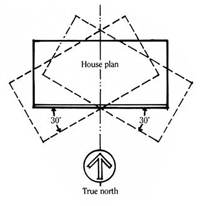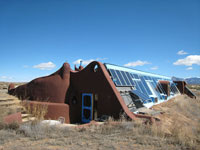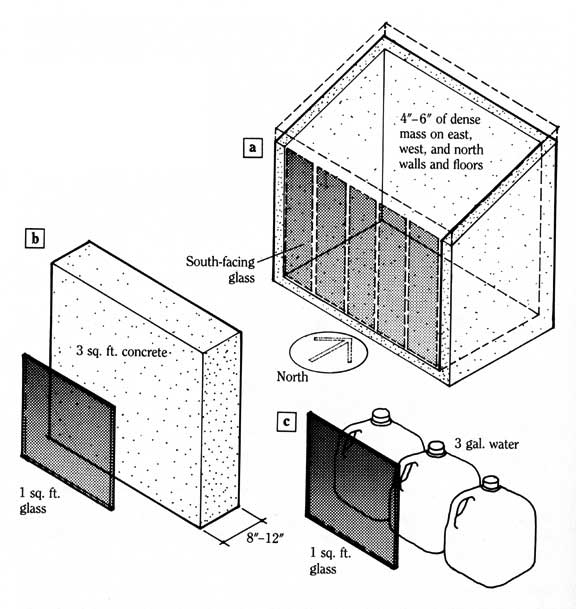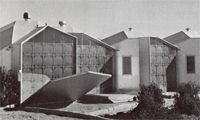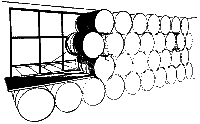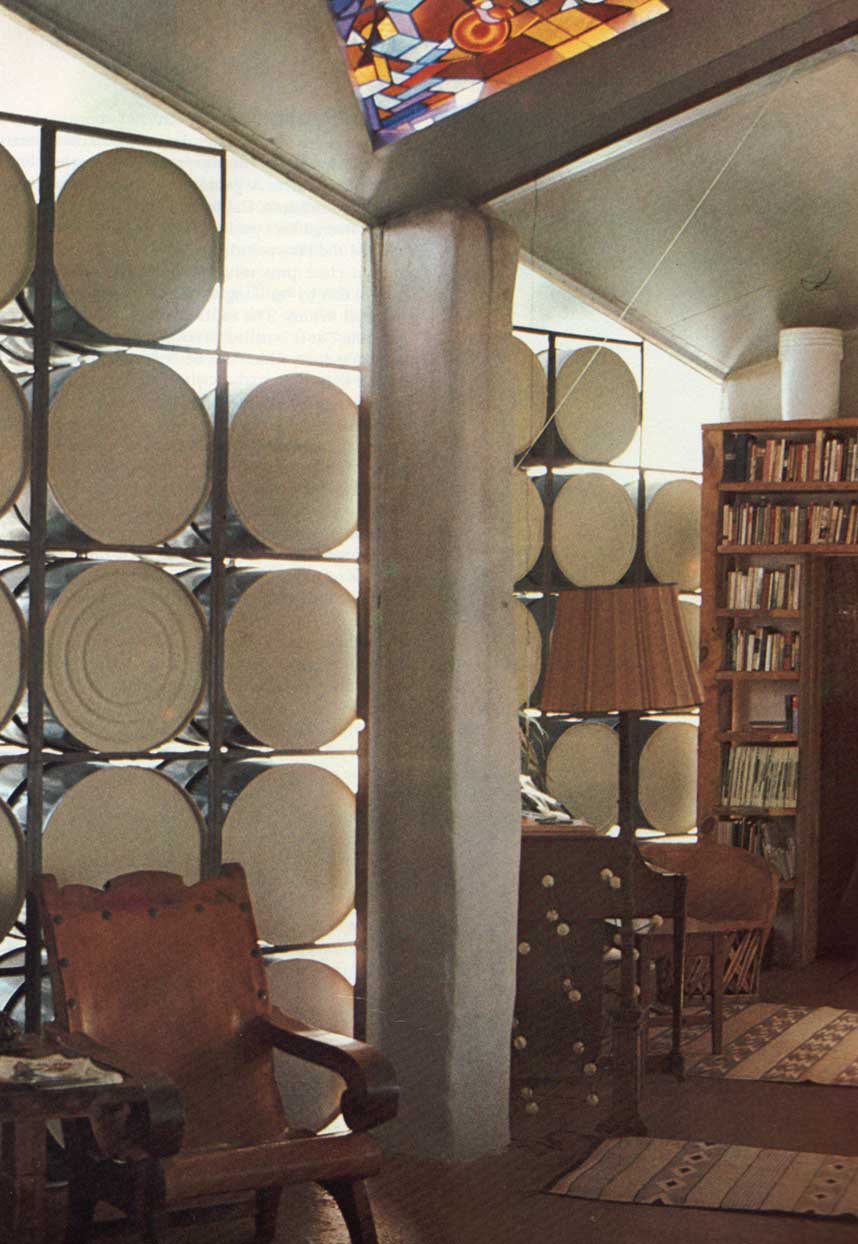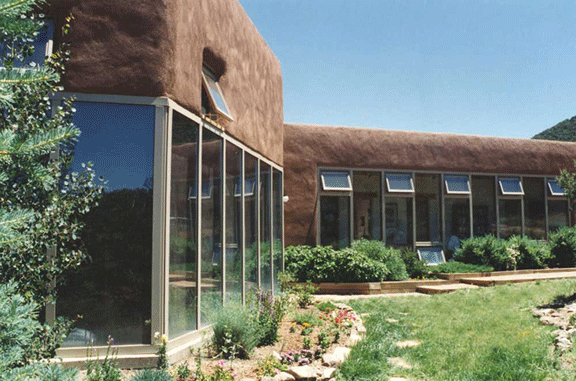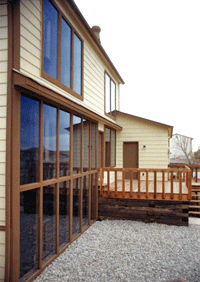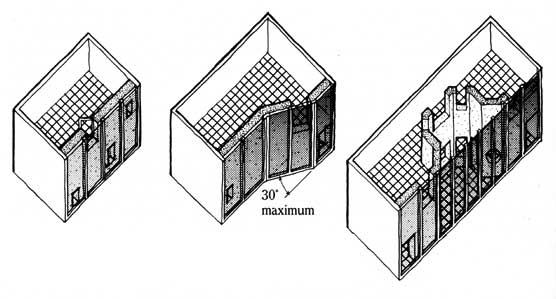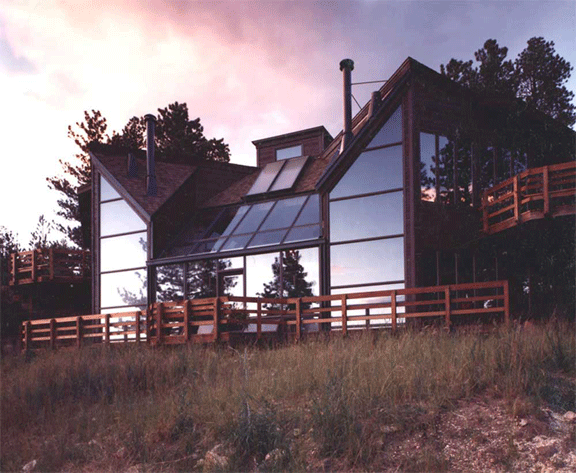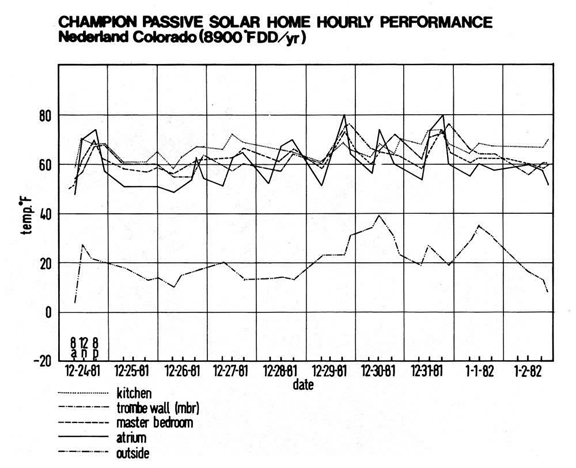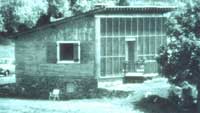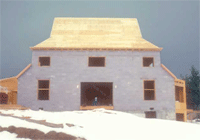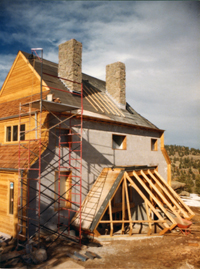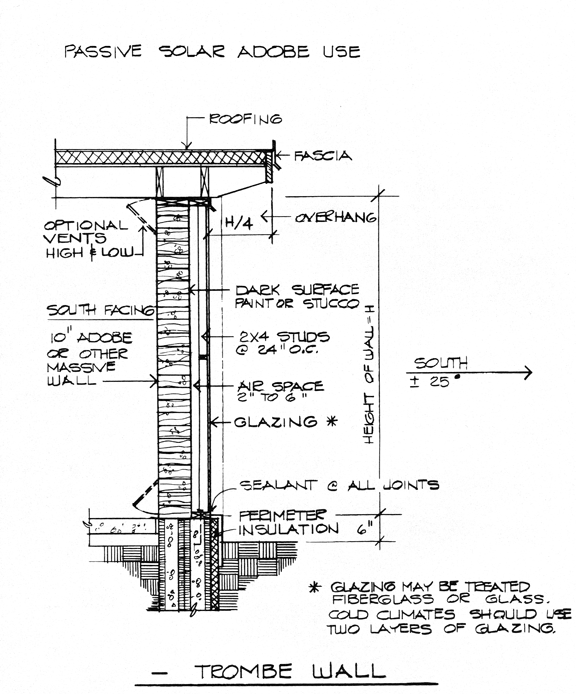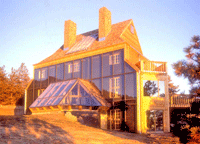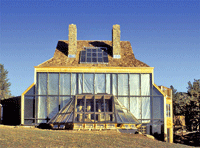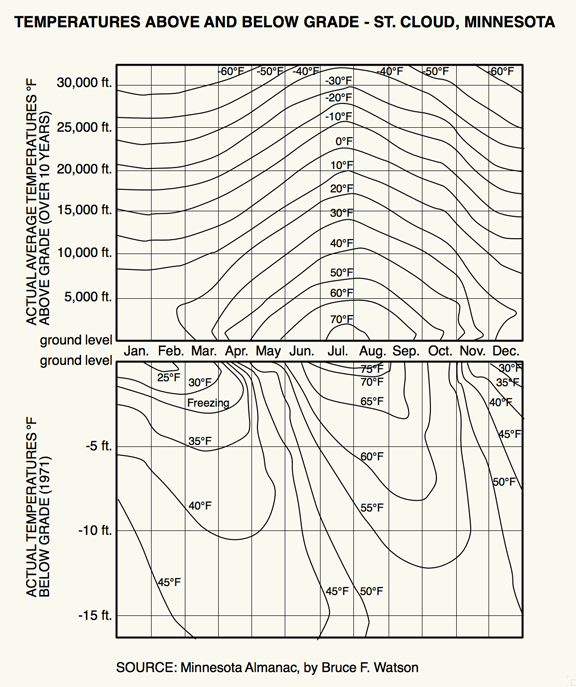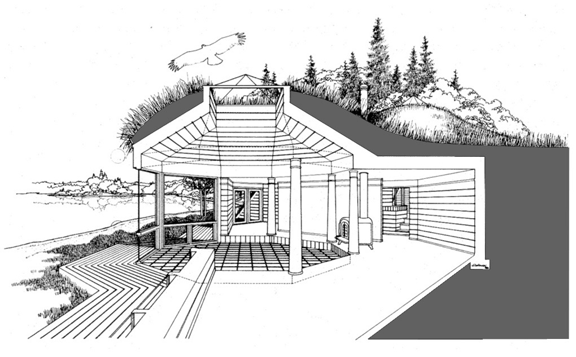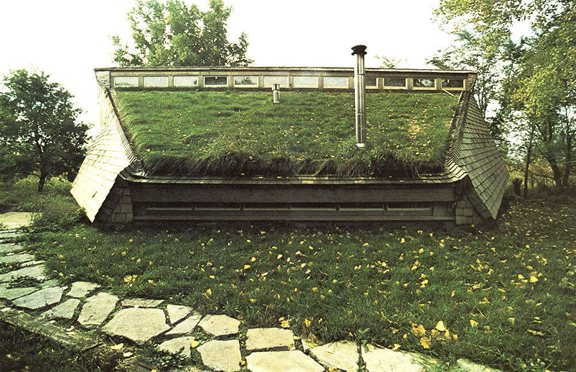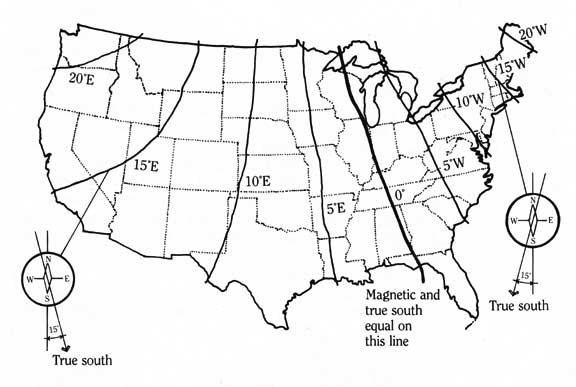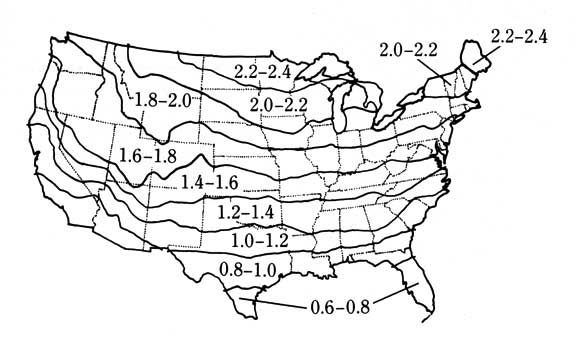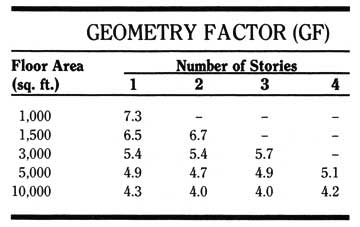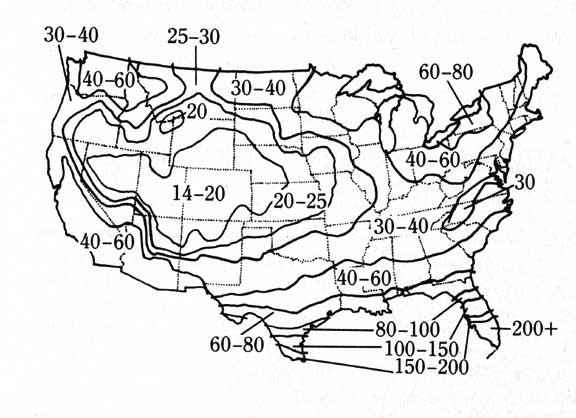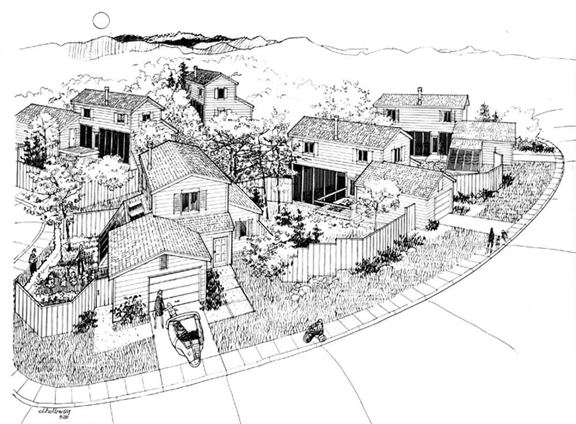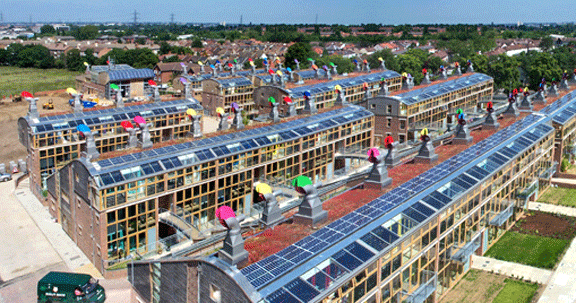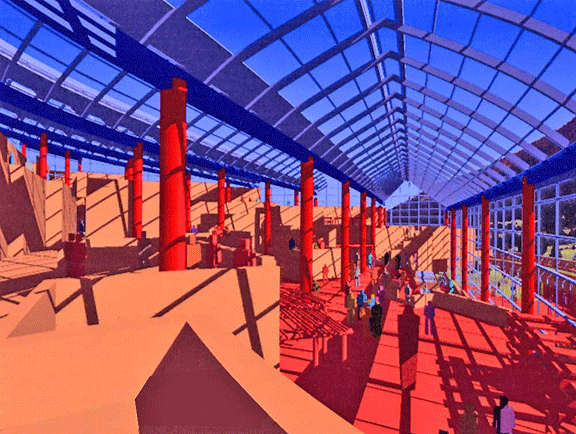SUN TEMPERED ARCHITECTURE
A Simple Design Methodology For Passive Solar Houses
with a Brief History of Solar Energy Utilization in the Built Environment
v.2021
Photo: Harrison Lapahie Jr.
|
By Dennis R. Holloway (the die-hard solar architect!) Author's Note: The following information is a precipitation of knowledge acquired through my practice and research since the 1970's regarding the use of solar energy to 'passively' heat and cool buildings--specifically houses. Portions of the paper appeared originally in The Owner-Builder Experience, by Dennis Holloway and Maureen McIntyre, Rodale Press, Emmaus, PA, 1986. This updated paper is intended to introduce a younger generation, who may not have a clear idea of what passive solar is about and what a profound effect it's mass produced deployment can have on the US energy budget and reduced dependence on imported oil. I believe that continuing dissemination of this information through the Internet is very important in a time when earth's bio-environment is so endangered by the continued combustion of fossil fuel into the atmosphere. Please link this page and distribute it freely.
The discovery of the gnomon, one of mankind’s first scientific instruments, is as important to the development of civilization as the discovery of the wheel, leading to scientific astronomy, and measurement of time and space. Ancient Africans, Babylonians, Mayans, and Indo-Europeans stuck an arrow into the ground, and using a bow-string as a radius, etched a circle around the arrow. At sunrise and at sunset the arrow’s shadow crossed this circle, and these two points were carefully marked. A line etched through these points marked the directions of “true” East and West--the sunrise and sunset on the vernal and autumnal equinoxes. Using these two points as centers, two more circles were inscribed with the same bow-string. These two circles intersected at two points, through which a line was etched on the ground. This line was “true” North and South--the direction of the Pole Star and everyday’s solar noon. Whoever discovered this solar symmetry was our ancestral genius. With this shadow science he had invented the 90˚ angle--the foundation of geometry, and ultimately of rectangular architecture and urban grid planning. The rectangularity of buildings and cities led, experientially, to an understanding of how the sun’s energy can be utilized to create human comfort in the varying ambient environment and how heat and cold can be manipulated by architecture. 2500 years ago, Aeschylus, the Greek playwright, in his play, PROMETHEUS (the mythological fire stealer), observed that ignorant primatives and barbarians "lacked knowledge of houses built of bricks and turned to face the winter sun, dwelling beneath the ground like swarming ants in sunless caves." In Book III, Chapter VIII, of XENOPHON'S MEMORABILIA OF SOCRATES, written a few decades after Aeschylus, and in the midst of a Greek wood fuel shortage, the Greek philosopher, Socrates, observed: |
|
||||||||||||
|
While the Greek house that Socrates described probably lost heat as fast as it was collected, due to convective and radiation losses through the wall openings, the later Romans discovered that if the south-facing portico and windows of buildings were covered with sheets of mica or glass supported on wooden frames, the solar energy passing into the building would be trapped inside causing the internal temperature to stay more or less constant into the night. In 306 A.D. Emporer Diocletian's architect designed gigantic public baths with warm sun tempered rooms near the hot bathing pools on the south side and cooler rooms, Tepidaria and Frigidaria, to the north near the cold pools. Large populations became sensitized to the concept of tempering a space with sunlight (from Apollo). This practical natural building heating principle is in fact universal to all cultures throughout history, including India, Persia, Turkey, China, Europe, Africa, and pre-contact North and South America. Adobe construction accounts for 1/2 of all houses in the world and much of it is sun tempered. It is only since the Industrial Revolution in the 2Oth and early 21st Centuries that we have forgotten this principle, due to the relative low cost of burning fossil fuels extracted from the Earth. Native American traditional buildings and villages have also utilized passive solar principles for more than 2000 years. This subject, often passed over in American architecture school history classes is nonetheless very important to investigate. Who better to show the dominant society what can be done in buildings that connect with deep ecology to the American Land?
Ancestral Puebloan stepped "Great house", Southwest USA, Pre-Contact through Present: Cross-section: Rising heat wave on the south side of the building naturally heats up the roof terrace work areas and south facing sleeping rooms during winter. High angle sun light in Summer is shielded from interior rooms by insulative roof structures. North side storage rooms are ventillated , and are cooler in all seasons. Source: After NATIVE AMERICAN ARCHITECTURE, Peter Nabokov and Robert Easton, Oxford University Press, New York & Oxford, 1989). |
|
||||||||||||
This simple phenomenon of trapping solar energy in buildings with the use of south-facing glazed walls is called the "greenhouse effect", and can be illustrated by the experience of returning to your car on a sunny, cool day and finding it overheated due to solar radiation through the windows. Today we call the house that uses the greenhouse effect for heating and ventilation a "passive solar house" or, more precisely, a "sun tempered house". Besides providing warmth in the winter, a well-designed passive house should provide coolth and good ventilation in the summer. In some quarters there is a stubbornly persistent myth, a holdover from the news media coverage of some of the early passive houses during the first Reagan Administration, that overheating in summer is common in direct gain passive solar houses. This is a propagandistic deception by Big Oil, and only applies to passive solar houses with too high sloped-glass-to-air-volume-ratio, or not enough low AND high vent windows. It is a common rule-of-thumb that, compared to a conventionally designed house of the same square footage, a well-designed sun tempered house can reduce energy bills by 75% with an added construction cost of only 5-10%. In many parts of the U.S. passive solar houses do not require any auxiliary energy for heating and cooling. Given current and future projected fuel costs, the additional construction cost is recovered quickly. Official surveys show 100,000 passive solar homes in the U.S. by 1984, but since then, informal estimates bring to millions the number of buildings that employ some aspects of passive solar design, often south-facing greenhouses. And yet the vast percentage of houses being built today in American suburbs, even in the Sun Belt states, don’t make any economic use of the sun’s energy.
|
||||||||||||||
|
Characteristics of a Passive Solar House The Passive Solar House has some distinctive design features: 1. In the northern hemisphere windows are facing south (in the southern hemisphere its windows face north). Solar radiation, mostly the visible light spectrum, passes through the solar-oriented glass of windows or solar spaces, and is absorbed by surfaces of materials inside the insulated envelope of the building. As these heated surfaces re-radiate the energy into the interior of the house, the air temperature rises, but the heat is not efficiently re-radiated outside again through the glass, nor can the heated air escape, so the result is entrapped energy. 2. Ideally, the interior surfaces that the sunlight falls upon are high density (thermal mass) materials, such as concrete, brick, stone, or adobe. These materials with high thermal mass can store the energy for constant slow re-radiation employing the flywheel effect. Compared to a low thermal mass house, a house with increased thermal mass has very smooth temperature swing curve throughout the daily cycle, and the possibility of overheating the air in the house is greatly reduced. A large portion of the house’s heating requirements can be captured from the sun. 3. In the early passive solar houses of the 70's, architects and builders tended to reduce window areas on the east, west, and north sides of the house in favor of increased south-oriented windows. This is still the general rule-of-thumb, but the introduction of energy conserving and radiation-modifying films, available in several major window lines, enables designers and builders to relax this rule. This is good news on sites with attractive views other than to the south. West windows are a source of high heat gain during the summer, and should be shaded with exterior overhangs. Generally, the house plan with a long east-west axis and optimized south-facing window wall will be the best passive solar house. 4. Passive solar homes tend to be well-insulated and have reduced air leakage rates, to keep the solar heat within the building envelope. 5. Since auxiliary heat requirements are greatly reduced in a passive solar home, compared to a conventional home, smaller direct-vented heaters or a woodstove are often the backd-up heaters of choice for extended cloudy periods . 6. Passive solar homes work best with open floor plans--reduced partitions from main rooms to minor rooms-- to facilitate the thermosiphing movement of solar heat from the south side through the rest of the house. In passive solar houses with closed floor plans small squirrel-cage fans with ducts or parlor fans are used to aid in solar-heaed air distribution. 7. Passive solar homes take advantage of the changes angles of the sun throughout the year. Low angle winter sun allows for good solar penetration through the glazing, while high summer sun is reflected off the vertical glass. 8. A well-designed passive solar house should not require a large sloped glass array--so common in the early passive solar houses of the last century. Vertical glazing, even conventional fenestration, has many advantages due to its coefficient of reflectance. 9. In our modern lexicon of solar architecture a passive solar house is distinct from an active solar house, which uses pumps, motors, storage tanks, storage floors, and various high tech controls to take solar heated fluids, usually water or forced air, from solar collectors, commonly flat plate collectors, and transport and store the energy to the house interior, where it is released as needed. By comparison the passive solar house has many fewer possible technical breakdowns than the active solar house. |
|
||||||||||||
|
Passive Solar Techniques 1: Direct Gain Elements most commonly used in passive solar homes to make maximum use of the sun's heat include direct-gain windows, direct gain glazed solariums, and indirect-gain Trombe walls and mass walls. Each of these elements will influence the design because they have specific requirements. "Direct-Gain" windows allow sunlight to enter the home directly. Much of the heat from the sunlight should be absorbed by some type of high-density material such as masonry; after sunset, the heat will re-radiate out of this "thermal mass", helping to keep the house warm. Direct-gain windows should be oriented due south, although the orientation may be varied by as much as 30 degrees east or west of south without losing much efficiency. Southerly views from the building site become an important criterion in site selection. Thermal mass floors that receive solar radiation should not be carpeted.
|
|
||||||||||||
Direct gain houses, considered to be the simplest passive solar house type, rely on south-facing windows, called solar windows. These can be conventionally manufactured operable or fixed windows on the south wall of the house or standard-dimension insulating glass panels in the wall of the sunspace or solarium. While some of the solar heat is used immediately, walls, floors, ceilings, and furniture store the excess heat, which radiates into the space throughout the day and night. In all cases the performance and comfort of the direct gain space will increase if the thermal mass (concrete, concrete block, brick, or adobe) within the space is increased. J. Douglas Balcomb and his research team at Los Alamos National Laboratory recommend that the mass be spread over the largest practical area in the direct gain space. It is preferable to locate the thermal mass in direct sunlight (heated by radiation), but the mass that is located out of the direct sunlight (heated by air convection) is also important for overall performance. Thermal mass storage is as much as four times as effective when the mass is located so that the sun shines directly on it and it is subject to convective heating from warmed air as compared to only being heated by convection. The recommended mass surface-to-glass area ratio is 6 : 1. In general, comfort and performance increase with increase of thermal mass, and there is no upper limit for the amount of thermal mass.
Remember, covering the mass with materials such as carpet, cork, wallboard, or other materials with R-values greater than 0.5 will effectively insulate the mass from the solar energy you're trying to collect. Materials such as ceramic floor tiles or brick make better choices for covering a direct gain slab. Tiles should be attached to the slab with a mortar adhesive and grouted, with complete contact, to the slab. In direct gain storage thin mass is more effective than thick mass. The most storage-effective thickness in masonry materials is the first four inches--thickness beyond 6" is pointless. The most effective storage-thickness in wood is the first inch. Locating thermal mass in interior partitions is more effective than exterior partitions, assuming both have equal solar access, because on the internal wall heat can transfer from both surfaces. The most effective internal storage wall masses are those located between two direct gain spaces.
Lightweight objects and surfaces of low density materials should be light in color to reflect energy to high density materials. If more than one-half of the walls in a direct gain space are massive, then they should be light in color. If the mass is concentrated in a single wall, then its color should be dark--unless its surface is struck early in the day by sunlight, in which case its color should be light to diffuse the the light and heat into the rest of the space. Massive floors should be dark in color to store the heat low. Clerestory windows should be located so that the sunlight strikes low into the space. If the sunlight from the clerestory first strikes high in the space, then the wall surface should be light in color to diffuse the light and heat downwards into the space. In northern climates, or where winter nights get cold, moveable insulation in the form of drapes, panels, shutters, and quilts should be used to cover the inside of the glass on winter nights to reduce heat loss. In the warm season, because so much high-angle summer sun is reflected off vertical south-facing glass, heat gain is greatly reduced. In hot climates, shading devices used on the south side of the house can be important. Pull-down shades or canvas awnings on the outside of the glass of the south-facing windows, solarium, and trombe walls can greatly reduce house heat gain. Deciduous trees and shrubs planted to cast shadows on solar-oriented glazing can also create a micro-climate that is several degrees cooler than surrounding areas. When the leaves drop, winter sun can shine into the house. Since inhabitants will see out through the large glass area, the direct gain concept is good for the site with good southerly views. Some people object to the intense glare in direct gain rooms and fading of furniture fabrics can be a disadvantage. Privacy can also be a problem, since if the occupants can see out through the expanses of glass, the rest of the world can look in. Architects and builders have discovered that a two-storey solar space or greenhouse, adjoining the main house, with operable vent windows near the top and bottom of the space can be used to create natural ventilation for the house during summer. In Summer, when the windows are open on a sunny day, the rising mass of warmed air is allowed to escape through the opened top vents which in turn draws in cooler air through the lower vents or through windows in the adjacent house. Called the chimney effect, this principle, employed to cool the Indian Tipi, can also keep your passive solar house cool in any U.S. summer climate without the use of powered fans or mechanical air-conditioning. By keeping the internal air of the house constantly moving, evaporation of body perspiration provides coolth. The direct gain solarium (otherwise known as a solar greenhouse or sunspace) is similar in concept to direct-gain windows, and the same orientation rules-of-thumb apply. The typical early solarium of the 1970s projected out from the house, like an addition, and was glazed on the south, east, and west sides as well as the roof. The south wall was typically sloped. Today's solarium has been modified for greater efficiency and typically is flush with the south wall of the house, therby eliminating the loss of energy from the east and west walls. Surrounded by other spaces, the solarium space can be an effective focus for the house, functioning like a solar "hearth". To minimize the overheating common in the early-style solarium, the roof is not glazed and the south wall is vertical rather than sloped. The state-of-the-art solarium is sometimes a two-storey space, with French doors opening to rooms on both levels, allowing better circulation of solar-heated air throughout the house. |
|
|||||||||||||
|
||||||||||||||
|
Direct-Gain Sunspaces A popular passive solar direct gain heating strategy is the sunspace. The sunspace can be very important in any strategy to retro-fit an existing house with a new sustainable energy source. Many homeowners claim this room becomes the favorite space in the house with its spacious and green outdoor ambiance. The sunspace/greenhouse can, if properly designed and sited, provide as much as 50% of the house's heating requirements. living spaces are better located on the south side adjacent to the sunspace, with spaces, like bedrooms,, not requiring as much heat to the north. Clerestory windows can be used in larger houses where it is important to get sunlight into the north side rooms.
Architects and builders have discovered that a two-storey solar space or greenhouse, adjoining the main house, with operable vent windows near the top and bottom of the space can be used to create natural ventilation for the house during summer. In Summer, when the windows are open on a sunny day, the rising mass of warmed air is allowed to escape through the opened top vents which in turn draws in cooler air through the lower vents or through windows in the adjacent house. Called the chimney effect, this principle, employed to cool the Indian Tipi, can also keep your passive solar house cool in any U.S. summer climate without the use of powered fans or mechanical air-conditioning. By keeping the internal air of the house constantly moving, evaporation of body perspiration provides coolth.
If you plan to include a sunspace in your design, you should first decide on the primary function of the space. The design considerations for a food-growing greenhouse, a living space and a supplementary solar heater are very different, and although it is possible to build a sunspace that will serve all three functions, some compromises may be necessary. |
|
||||||||||||
|
Sunspace as Solar Heat Collector There is more usable heat gain into a living space adjacent to a sunspace, if there aren't plants and lots of mass soaking it up in the sunspace. Sun-warmed air can be moved into the house through doors or operable windows in the common wall, as well as blown through ductwork to more remote areas. |
|
||||||||||||
|
Sunspace as Living Space If your sunspace will be a living space, you'll need to consider comfort, convenience, and space in addition to energy efficiency. A room you plan to live in must stay warm in the winter, cool in the summer, have minimum glare levels, and moderate humidity. Vertical glazing on sunspaces is the choice of increasing numbers of designers for a variety of reasons. Although sloped glazing collects more heat in the winter, it also loses significantly more heat at night, which offsets the daytime gains. Sloped glazing can also overheat in warmer weather, usually the spring and fall, when you don't want the heat gain. The performance of a vertical glazed south wall more closely follows the demands of heating degree days, heating effectively in winter when the angle of the sun is low and, because of increasing reflectance, allowing less solar gain as the sun rises toward its summer zenith. A well-designed overhang may be all that's necessary to keep the sun out when it's not needed. Vertical glazing is also cheaper and easier to install and insulate, and is not as prone to leaking, fogging, breakage and other glazing failures. Conventional clad windows with insulated glass can easily be used on the south wall of a sunspace. A sunspace designed for living requires carefully sized thermal mass, and, as we mentioned earlier, special care must be taken to assure that the sun can get to the mass. A masonry floor covered with carpets and furniture is not as effective a thermal mass as masonry sitting in direct sunlight. Once the sun goes down, the same windows that collected heat all day begin to re-radiate the heat to the outdoors. A person sitting in a sunspace in the evening will notice how the outdoors also draws radiant heat from the body through the glazing. To minimize nighttime losses and maximize comfort , you may want to include movable window insulation in your design and investigate some of the new high tech Low-E (low thermal emissivity) glazings now commercially available in sheets or in conventional windows. |
|
||||||||||||
Sunspace Design Guidelines Regardless of the design strategy you choose, there are some other criteria that are important to consider. Much of the following information is gleened from The Sunspace Primer: A Guide to Passive Solar Heating, by Robert W. Jones and Robert D. McFarland, (Van Nostrand Reinhold Co., New York, New York, 1984). |
||||||||||||||
Sunspace Glazing The ideal orientation for the glazing in your sunspace is due solar south, although an orientation within 30˚ east or west of due south is acceptable. For maximum solar gain, the glass should be tilted 50˚-60˚ from the horizon. Many designers, depending on their design strategy, prefer vertical glazing, or a combination of vertical and sloped glazing. Vertical south-facing glass has advantages over angled glazing in not having to be sealed against water leakage and in its capacity to reflect unwanted (high angle) summer sun; but its winter performance is 10-30% lower that tilted glass of the same area. Vertically glazed space, can be used like most other rooms in the house, whereas tilted glazing could have head height issues. The efficiency of a sunspace that combines vertical and some angled roof glazing will be higher than the vertically glazed sunspace, while retaining the maximum advantages of vertical glazing. Rain and snow will wash the outside of the tilted glass pretty well, whereas vertical glass has the same maintenance problems as house windows. A two-to-three foot wide edging of pea gravel below sunspace glazing that is close to the ground, will prevent soil from splashing up onto the glass, which can reduce solar efficiency.
|
|
|||||||||||||
|
Sunspace Heat Storage: If the sunspace is deeper than it is high, the space itself will trap the radiation, so lighter surface colors are acceptable. Otherwise, the surfaces of heat storage materials (thermal mass) should be dark colors of at least 70 percent absorbance. The relative absorbance of various colors: black has an absorbance of about 95 percent; a deep blue about 90 percent; and deep red about 86 percent. Non-storage materials should be lighter colors, so they will reflect light to the thermal mass that isn't in the sun. The floor, north wall, and east and west side walls are good locations for mass walls, which should be materials with a high thermal conductivity such as concrete, water, brick, adobe, or rammed earth. Light weight concrete is not acceptable as a thermal mass material, and concrete is most effective in 4 to 6 inch thicknesses. If concrete masonry units (cmu) are used, the cores must be grouted solid.
If the masonry floor and wall mass are the only thermal storage materials in the sunspace, three square feet of masonry surface per square foot of south glazing is the recommended ratio. If water in containers is the only heat storage medium used, the recommended ratio is three gallons per square foot of glazing. Increasing the amount of thermal mass will stabilize the internal temperatures, making the sunspace more comfortable for people and plants. A common strategy is to use an 8 to 12 inch uninsulated masonry wall as the north wall of the sunspace. The wall is left uninsulated so that the heat from the sunspace can be conducted through to the interior of the house. |
|
||||||||||||
Sunspace Conservation If the sunspace is to be used for growing plants or as a living space, a 1” insulating glass is recommended. Single glazing loses a great deal of heat at night, and will make the space uncomfortable for plants and people. Movable insulation or a higher-R (resistance) glazing system will greatly improve the performance of the glazing. Either of these options add to the cost of the project, and the obvious disadvantage of movable insulation is that someone has to move it everyday. Moveable insulation can provide privacy, summer shading, and increased comfort on cold winter nights, and can be controlled automatically with motors and thermostats. |
||||||||||||||
Sunspace Heat Distribution To distribute the warmed air from the sunspace to the rest of the house, openings are strategically placed in the common wall between the sunspace and the interior living space. Heat is transferred by the thermosiphoning circulation of the air. Warm air rises in the sunspace, passes into the adjoining space through the opening and cool air from the adjoining space is drawn into the sunspace to be heated as the cycle repeats. If the openings are 6'-8" doors, the minimum recommended opening is 8 square feet of opening per 100 square feet of glazing area. If two openings are used--one high in the sunspace, one low--with 8 vertical feet of separation, the recommended minimum area for each opening is 2.5 square feet per 100 square feet of glazing. |
||||||||||||||
Sunspace Ventilation Control Sunspaces can radically overheat resulting in dead plants and unusable living spaces if operable vents are not included in the overall design. Overheating is most likely to occur in the late summer and early fall, when the sun is lower in the sky and the outside air temperature is still warm during the day. Vents are placed at the top of the sunspace where the temperature is the highest, and at the bottom of the space where temperatures are the lowest to induce the chimney effect. Thermostatically controlled motors can be installed to open the vents automatically if no one will be home to operate them. Maintaining security will be an issue here. The rule-of-thumb for sizing these paired sunspace vents is as follows: take 1/6th of the area of the south glazing and divide that area equally for top and bottom vent area.
Few design strategies offer the aesthetic appeal and practical paybacks that a carefully thought out and constructed sunspace does. It is money well spent to take your preliminary design to a solar engineer or architect for feedback and a computer analysis. It is much less expensive to make changes on paper than to alter a design once it's built. |
||||||||||||||
|
Passive Solar Techniques 2: Indirect Gain The second passive solar house type, indirect gain, collects and stores energy in one part of the house and uses natural heat movement to warm the rest of the house. One of the more ingenious indirect gain designs employs the thermal storage wall, or Trombe wall placed three or four inches inside an expanse of south facing glass. Named after its French inventor, Felix Trombe, the wall is constructed of high density materials--masonry, stone, brick, adobe, or water-filled containers--and is painted a deep color (like black, deep red, brown, purple or green) to more efficiently absorb the solar radiation. A Trombe wall is a masonry wall with glazing spaced a few inches outside it. Solar heat is trapped between the masonry and the glass; it enters the house by migrating through the masonry. Whereas the direct-gain window and solarium are virtually transparent, creating strong spatial connections between indoors and outdoors, the Trombe wall obstructs views to the outdoors, so it works well on a site where a southern view is not desirable. If there is a good southern view, opening and windows can be integrated into the Trombe wall. Variations on the Trombe wall include half-Trombe walls with direct-gain windows above, and Trombe walls with integral fireplaces. A Trombe wall can also be "bent" or shaped to fit the internal requirements of the floor plan. The Trombe wall allows efficient solar heating without the glare and ultra-violet light damage to fabrics and wood trim that is common in direct gain solar homes. Trombe walls also afford privacy in situations where that is an issue.
|
|
||||||||||||
|
In several of the earliest published Trombe wall houses, small vents were used in the top and bottom of the wall (see Figure 14) ; heated air in the wall air space would rise and pass through the upper vent into the high space of the adjacent room, while cooler air from low in the adjacent room would be drawn into the Trombe wall air space through the low wall vent to form a convective heating loop. This is particularly effective in a building where heat is required quickly. The convective movement of air in the wall results in a significant decrease in efficiency over time. Vented Trombe walls are known to be only about 5% more efficient, overall, than non-vented Trombe walls. There is also the maintenance issue of dust, lint, and pet hairs being drawn into the Trombe air space. Therefore, for residences, non-vented Trombe walls are recommended. Some designers use selective surface materials, such as chrome-anodized copper or aluminum foils with adhesive backing that can increase the absorbance efficiency of the wall to 90%, compared to 60% for a flat black-painted surface. These materials allow the wall to absorb radiant heat, but drastically reduce the amount of heat that is lost by re-radiation to the outdoors at night. Typically the exterior thermal mass wall surface under the solar glass reaches temperatures of 150˚F during the mid-day. This heat gradually migrates through the mass wall to the its interior room surface, arriving around 9:00PM, and remaining a constant 90˚F during the heating season. This low temperature radiates into the interior of the house and accounts for the great comfort levels in a passive solar house. The human body recieves the warmth by radiation arriving to the skin; consequently room air tempertures can be in the mid-60˚F range and the space is still comfortable. During the summer months, the high angle (azimuth) sunlight is reflected off the exterior glazing surface, never arriving at the mass wall surface. The Trombe wall summer heat flow is from interior to exterior at night, which actually cools the house. Perhaps the most useful book on passive solar design for owner-builders is THE PASSIVE SOLAR ENERGY BOOK, by Edward Mazria, who makes the following recommendations for sizing the Trombe Wall: "In cold climates (average winter temperatures 20o to 30o F) use between 0.43 and 1.0 square feet of south-facing, double-glazed, masonry thermal storage wall (0.31 and 0.65 square feet for a water wall) for each one square foot of floor space area. In temperate climates (average winter temperatures 35o to 45o F) use between 0.22 and 0.6 square feet of thermal wall (0.16 and 0.43 square feet for a water wall) for each one square foot of space floor area."
|
|
||||||||||||
Trombe Wall Performance Stanford University computer modeled a "south wall" similar to the Felix Trombe's original solar house construction at the Solar Energy Lab of C.N.R.S. in Odiello, France (see Note 1 below). 1350 Btu of solar energy per day was cast on each square foot of 12" thick concrete wall. To simulate the sun's traverse during a day, the solar energy was varied with time. The outside ambient temperature was varied from 70oF at 2 P.M. maximum to 30oF at 2 A.M. minimum. The simulated design, as shown in Figure 14a below, included a quarter-inch cover glass and a 6-inch air gap between the glass and the concrete wall. Figure 14b shows the temperature distribution in the wall at various times over a 24-hour period. The numbers in parenthesis are the ambient outside air temperatures at the noted times. The temperature curves shown within the wall section reflect the conditions of the wall after five days of operation with full sun and the specified ambient outside air temperature conditions. Note that the average outer wall temperature is on the order of 110oF, and the average inside wall temperature is on the order of 86oF. So the inner surface of the wall's thermal mass acts as a constant radiator of 86oF to the house's air space. Figure 14b Results of a computer analysis for a south-facing concrete wall: temperature distribution as function of time. The graphs in Figure 14c plot the energy flow into the house room and also the energy lost from the outer wall face, as functions of time. The units of these graphs are Btu per hour per square foot of wall surface. Note that the maximum energy transfer into the rooms occurs around midnight and is in the order of 18 Btu/ft2-hr. Figure 14c also indicated the amount of thermal energy stored as a function of time, referenced to 70oF. So for instance, a 400-square foot wall, a foot thick, would contain nearly 400,000 Btu of thermal energy at 4 A.M.—a substantial cushion for inclement weather. Figure 14c Results of a computer analysis of a south-facing concrete wall: energy flows and storage capacity. The Stanford University modeling is crucially tied to the temperature and insolation modeling. Different design conditions would result in different computer analysis predictions; Figures 14b and 14c are presented here to illustrate the underlying thermal principles of glazed mass walls. Note 1: Walton, Jr., J.D. 1973, "Space Heating with Solar Energy at the C.N.R.S. Laboratory, Odeillo, France", in Proceedings of the Solar Heating and Cooling for Buildings Workshop, March 21-23, 1973, vol. 1, Washington D.C.: National Science Foundation.
The Earth Sheltered Passive Solar Concept This paper would be incomplete without a discussion of the concept of "earth sheltered passive solar house". Integration of the south oriented glazing of a house can be much more effective if the house is 1) better insulated against heat loss and overheating and/or 2) the house is sheltered on the north, east and west by insulated walls that are banked into earth berms. The "earth sheltered passive solar house" takes advantage of the below grade (or underground) thermal environment which is generally more stable than the temperature swings of the ambient above ground air. This keeps the house interior warmer in winter and cooler in summer. Figure 14d below shows, for example, the annual relatively warm conditions of below grade temperature in Minnesota compared to the extreme winter and summer tempearture swings of the above grade ambient air.
Figure 14d.
The drawing above illustrates the insertion of a passive solar house below grade with earth sheltering to the north, east and west. See also the Project Ouroboros South of the University of Minnesota, and the Earthships of architect, Michael Reynolds. Project Ouroboros South, University of Minnesota
Designing a Passive Solar House When the term, "passive solar" was introduced into the language of professional solar researchers in the 1970's, most people didn't have a vague notion what it meant. Later, as the term was popularized by the media and through a large number of public educational conferences, people probably thought that if they wanted to build a passive solar house they would have to hire not only an architect, but a professional solar engineer capable of manipulating very complex mathematical equations on a computer. Today, thanks primarily to knowledge gained from government-funded research on a large number of completed "pioneer" passive solar houses, we've collected data in the late 1970s, and are at the stage where even a high school student can design a passive solar structure. Following is a composite of recently published information to get the owner-builder on the path to owner-designing the passive solar house. Passive Solar Preliminary Design Rules of Thumb Remember that "solar south" is different from "magnetic south." The longest wall of the house should ideally be facing due (solar) south to receive the maximum winter and minimum summer heat gains. However, the south wall can be as much as 30˚ east or west of solar south with only a 15% decrease in efficiency from the optimum.
Design your house so that rooms with relatively low heat and light requirements, those that get infrequent use (storage, utility room, garage, e.g.), and those rooms that generate high internal heat (kitchen) are located on the north side of the house to reduce winter heat load. In 1983 J. Douglas Balcomb and the research team at Los Alamos National Laboratory issued a set of direct gain and indirect gain design guidelines for heating passive solar houses located in the U.S. This short-form method is based upon research into many prototype passive solar houses funded by the US Government in the late 1970s. They included information on infiltration rates and selecting insulation R-values for the walls, ceiling, perimeter, and basement. They also made suggestions about what kinds of glazings to use for east, west and north windows, as well as about how to size the solar collection area. The technique is not a substitute for more rigorous computer-simulated thermal analysis by a professional engineer, but it gives owner-builders a solid basis for the schematic design decisions. It is an elegant, if oversimplified, tool for deciding on a good mix of conservation and passive solar strategies based on geographical location. The five-step technique has been distilled from theoretical analysis and from data collected at actual passive solar houses. STEP 1: Conservation Levels Locate your building site on the map (Figure 16) to select the Conservation Factor (CF) to be used in your house design. Note that for each geographic zone the CF is expressed as a range. If your fuel costs are high (and whose aren't nowadays!), select the highest number.
STEP 2: Recommended Insulation R-Values and Infiltration Rates Use the following formulas to determine insulation values and recommended infiltration rates. (CF is the conservation factor you selected in the first step.) Wall R values: Multiply the CF by 14. This is the R-value for the entire wall, including insulation, siding, interior sheathing, etc. Ceiling R-values: Multiply the CF by 22. This is the R-value for the entire ceiling, including insulation, finish surface, etc. R-value of rigid insulation placed on the perimeter of a slab foundation: Multiply CF by 13. Subtract 5 from this number. Use the same value for the insulation of the floor above a crawl space or for the perimeter insulation outside an exposed stem wall. R-value of rigid insulation applied to the outside of the wall of a heated basement or earth-bermed wall: Multiply CF by 16. Subtract 8 from this number. Use this value for insulation extending to 4 feet below grade. Use half this R-value from 4 feet below grade down to the footing. Target ACH (Air Changes/Hour): Divide .42 by the CF. If the result is lower than 0.5ACH, choose tight super-insulation techniques with controlled ventilation to maintain indoor air quality. Layers of glazing on east, west, and north windows: Multiply the CF by 1.7, then choose the closest whole number. (If the number is 2.3 , choose windows with three layers.) If the number exceeds 3. explore insulating glass and/or movable insulation. Based on guidance from results of these formulas, select your conservation levels, trying to stay within 20% of the results. Your budget will be your best guide, but remember that conservation pays in the short and long run, so when in doubt, opt for higher conservation levels. STEP 3: Net Load Coefficient We next compute a Net Load Coefficient (NLC). To do this, look up your home's geometry factor (GF) in Table 1 (below). For example, if the house will have a total floor area of nearly 3000 square feet on three stories, the GF will be 5.7. Now multiply the GF by your house's floor area. Thus, if the floor area will be 2900 square feet and the GF is 5.7, you multiply these two values to get 16,530. Finally, divide this result by the CF. If your CF is 2.0, for example you would divide 16,530 by 2 to get 8265. This is your NLC.
STEP 4: Load Collector Ratio
STEP 5: Passive Solar Glazing Area To determine the area of the passive solar collector (Trombe wall (indirect gain), sunspace (direct gain), etc.) for your home, divide the NLC (the number you got in step 3) by the LCR (the number you got in Step 4). For example, if your NLC is 8.265 and your LCR is 20, then your passive solar collector should have 423 square feet of south-facing glazing. You can round this number up or down by 10 percent (so the area could be as small as 370 square feet or as large as 450 square feet.) In hot climates, the areas should be adjusted downward by 20 to 30 percent. The Future of Passive Solar Houses The emergence in the 1970's of the passive solar house, in all its variations, was a dramatic display of Yankee ingenuity applied to the national energy crisis, and our knowledge about the solar-thermal performance of buildings was extended by a quantum leap. But at this writing, the political pendulum and its news media has swung away from passive solar architecture, as the Federal solar tax credits quietly are put to bed.
With all the current talk of an emerging energy-glutted decade, the potential owner builder may wonder if making an energy efficiency statement in a new home makes any sense. We surely have to see through this cloud to know that energy shortfall in the 70's will pale by comparison to what lies ahead in the 90's. The growing movement of clear-sighted owner builders will continue to show the rest of the population that our living room comfort can, by connecting to our abundant ambient solar energy, release us from the tyranny of tenuous foreign energy supplies. In an interview, Douglas Balcomb, our foremost passive solar researcher-spokesperson, said that the viability of passive solar has become an established fact, and the use of direct-gain spaces, sunspaces, and Trombe walls (in that order) will be with us for a long time to come.
|
||||||||||||||
Further Study: A Golden Thread, 2500 Years of Solar Architecture and Technology, by Ken Butti and John Perlin, published by Cheshire Books, Palo Alto, Van Nostrand Reinhold Company, New York, London, 1980. The Passive Solar Energy Book (Expanded Professional Edition), by Edward Mazria, published by Rodale Press, Emmaus, Pa, 1979. Balcomb's Final Guidelines, by Douglas Balcomb, in Solar Age Magazine, SolarVision Inc., Churchill, Harrisville, N.H., September 1981. Passive Solar Buildings (Solar Heat Technologies), by J. Douglas Balcomb (Editor), MIT Press, Cambridge, Massachusetts,1992 Passive Solar Energy, The Homeowners Guide to Natural Heating and Cooling, by Bruce Anderson & Malcolm Wells, Foreward by Sen. Ted Kennedy, Brick House Press, Andover, Massachusetts, 1981. The Superinsulated Home Book, by J.D. Ned Nisson & Gautam Dutt, John Wiley & Sons, New York, 1985. Architektur mit der Sonne, by Josef Kiraly, C. F. Müller Verlag, Heidelberg, 1982. (Out of print). Klimagerechte und energiesparende Architekture, by G. Hillmann, J. Nagel, H. Schreck, Verlag C.F. Muller, Karlruhe, 1982. (Out of print.) Energy and Form, An Ecological Approach to Urban Growth, by Ralph Knowles, Cambridge, Massachusetts and London, England, 1974. The Solar Home Book, heating, cooing and designing with the sun, by Bruce Anderson with Michael Riordan, Brick House Publishing Co., Inc., Andover, Massachusetts, 1976. Energy, Environment and Building, by Philip Steadman, Cambridge University Press, Cambridge, London, New York, Melbourne, 1975. Architecture and Energy, Conserving Energy Through Rational Design, by Richard G. Stein, by Anchor Press Doubleday, Garden City, New York,1978. A Landscape for Humans, by Peter van Dresser, published by Peter van Dresser, El Rito, Rio Arriba County, New Mexico, 1972. The Owner-Builder Experience, How to Design and Build Your Own Home, by Dennis Holloway and Maureen McIntyre, published by Rodale Press, Emmaus, Pennsylvania, 1986. |
||||||||||||||
© 2021, Dennis R. Holloway, Architect |
||||||||||||||





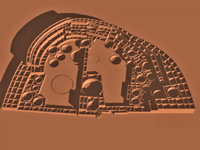
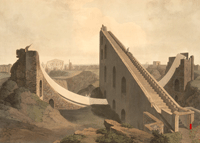

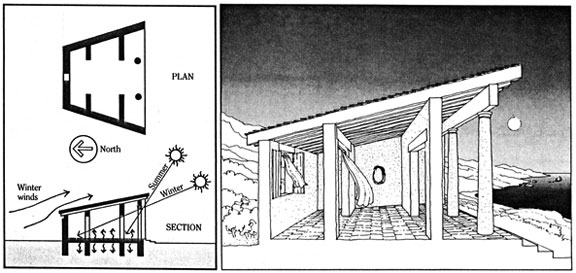
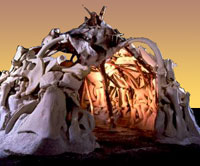
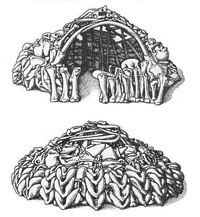
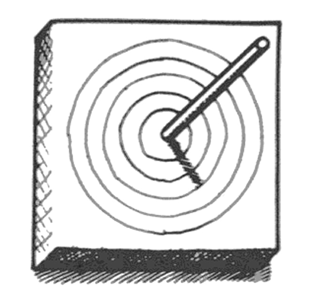
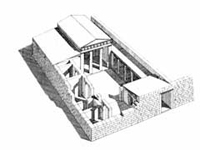
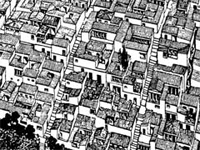
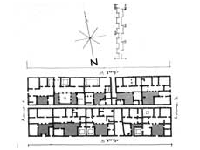
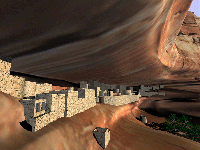
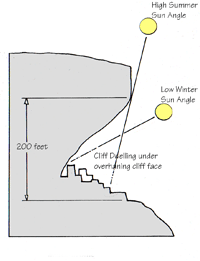
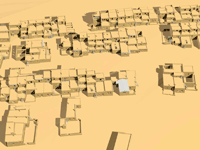
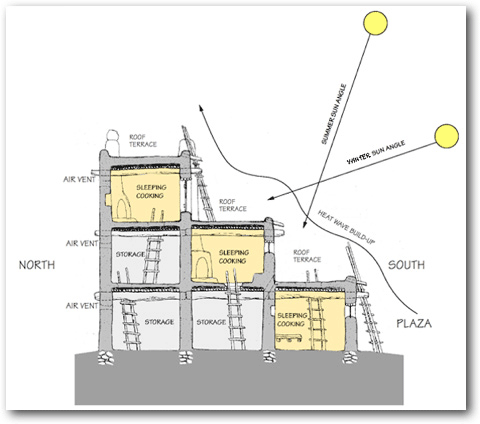
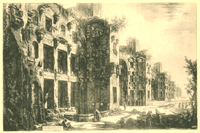
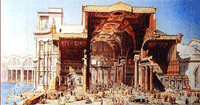
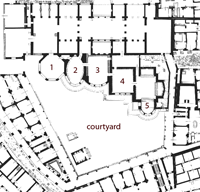

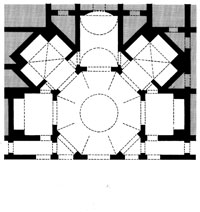
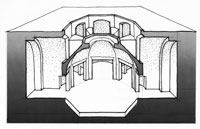
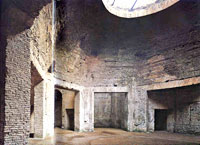
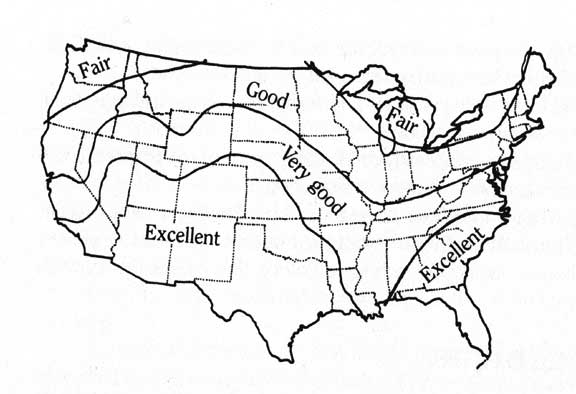
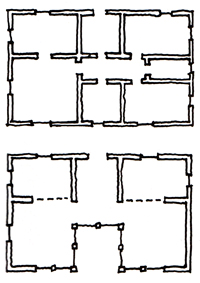
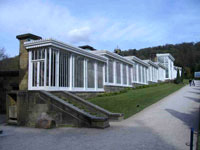
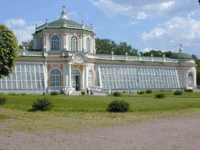
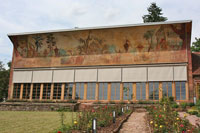
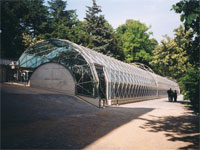
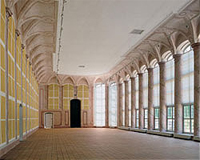
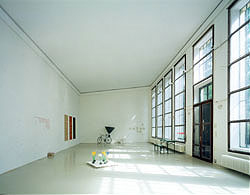
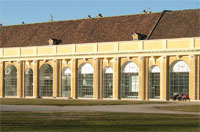
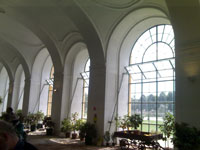
.jpg)
